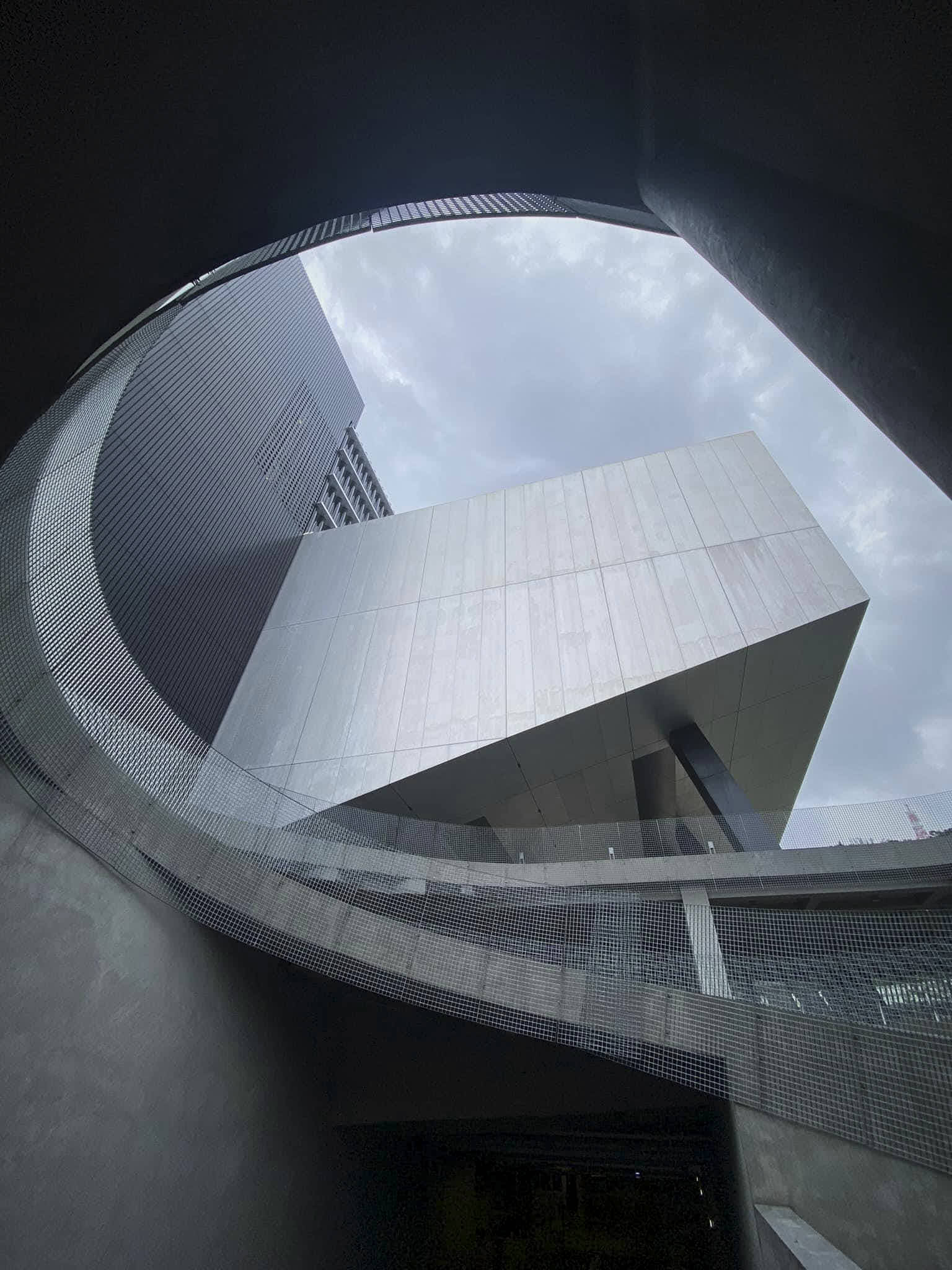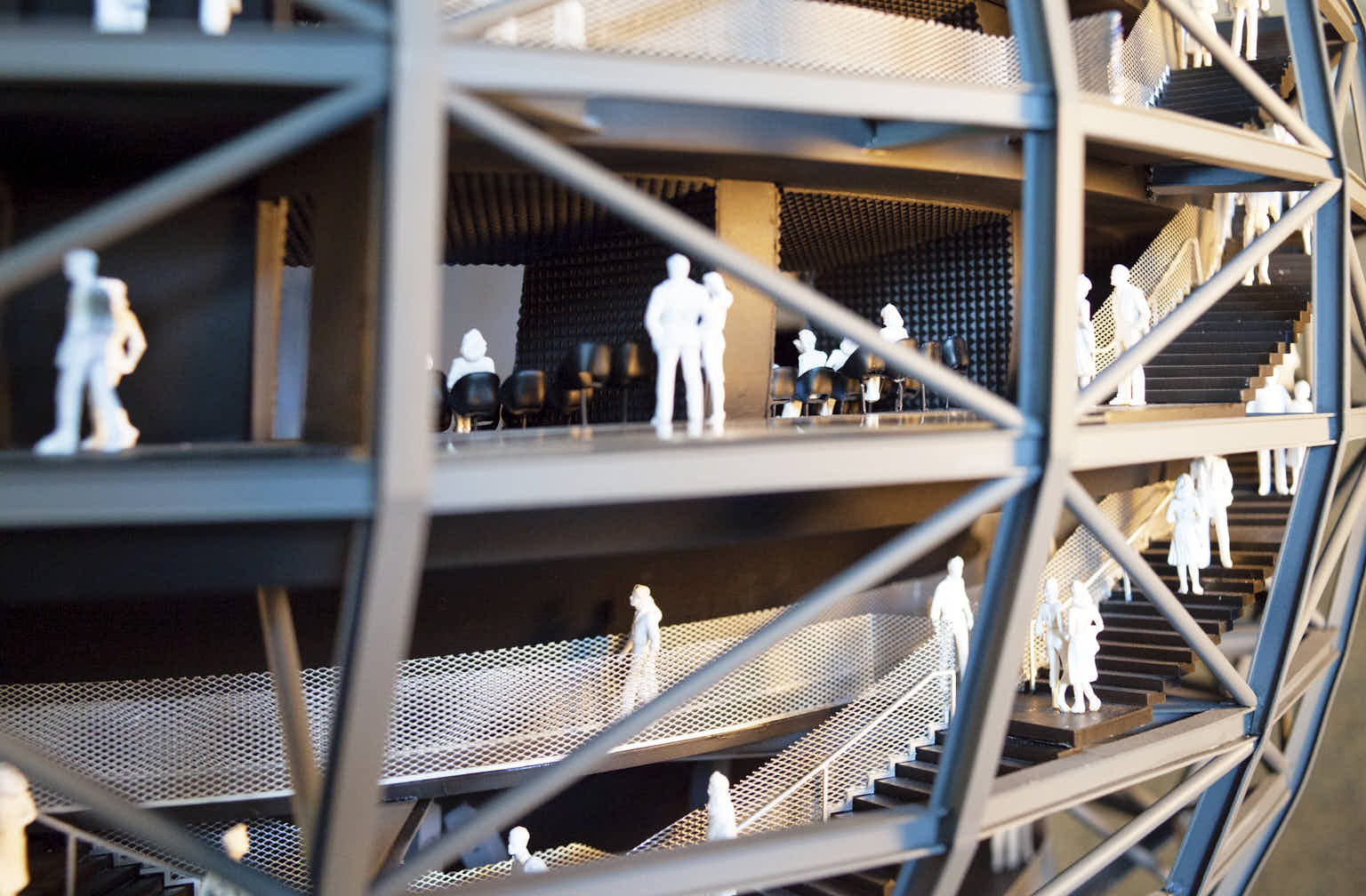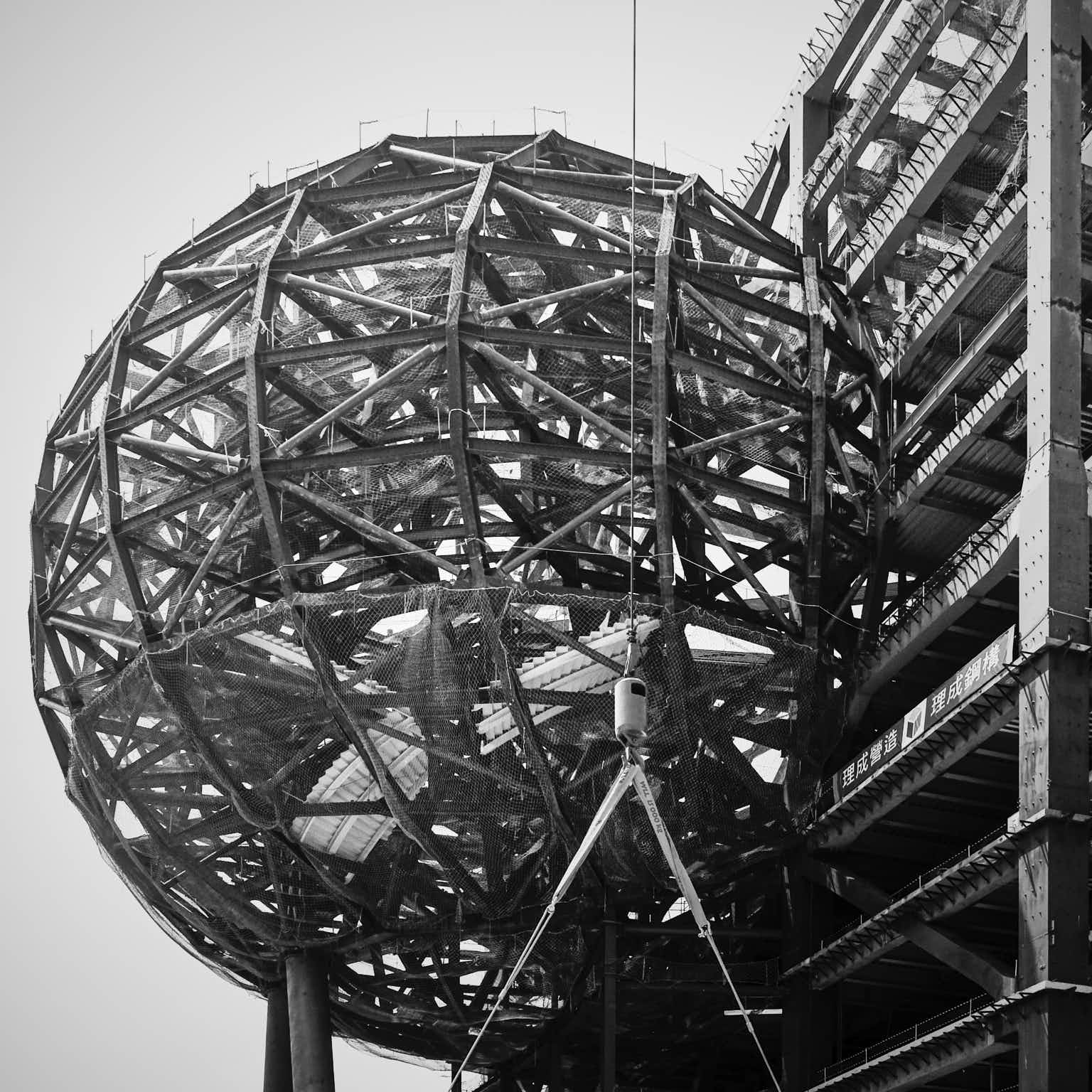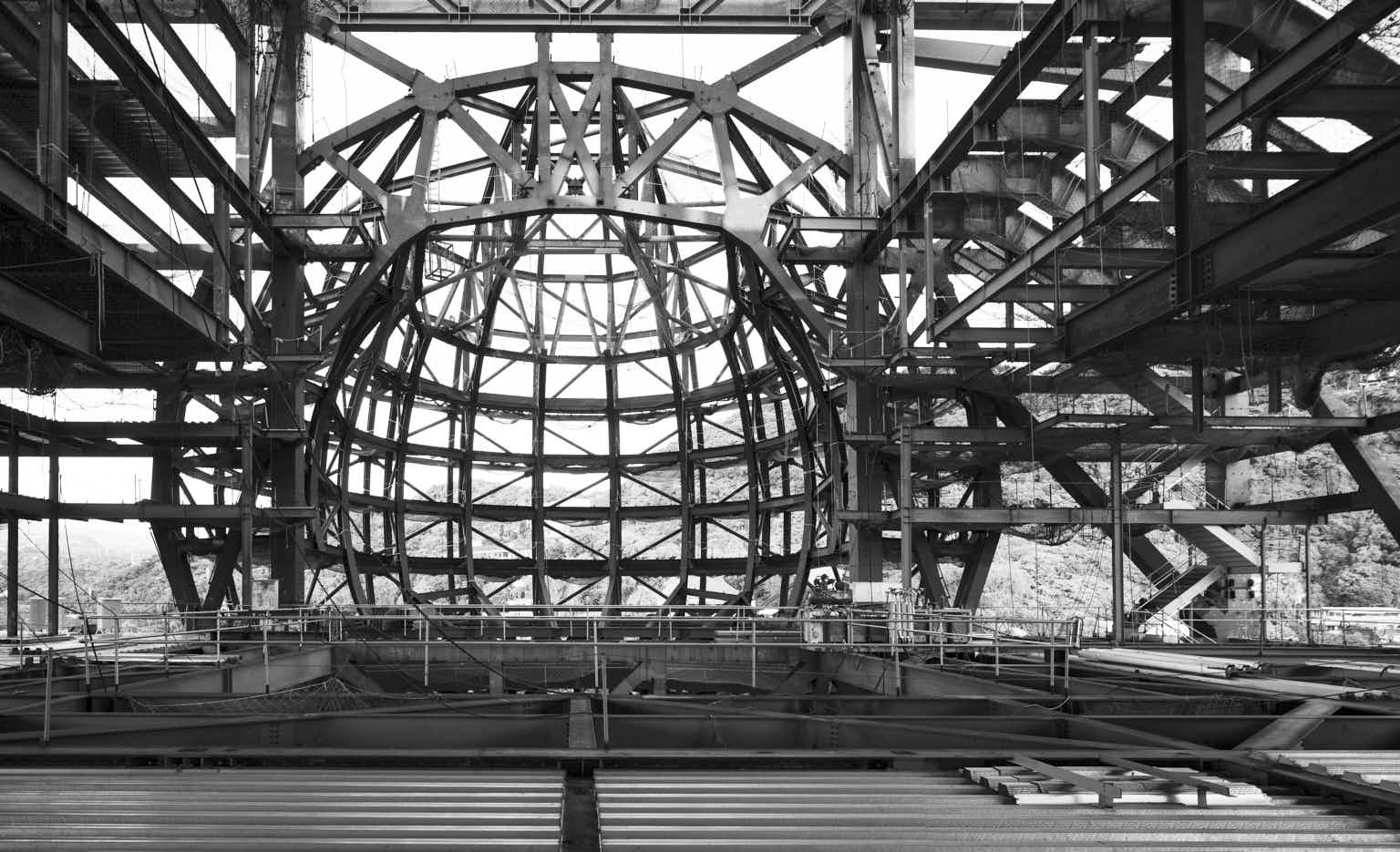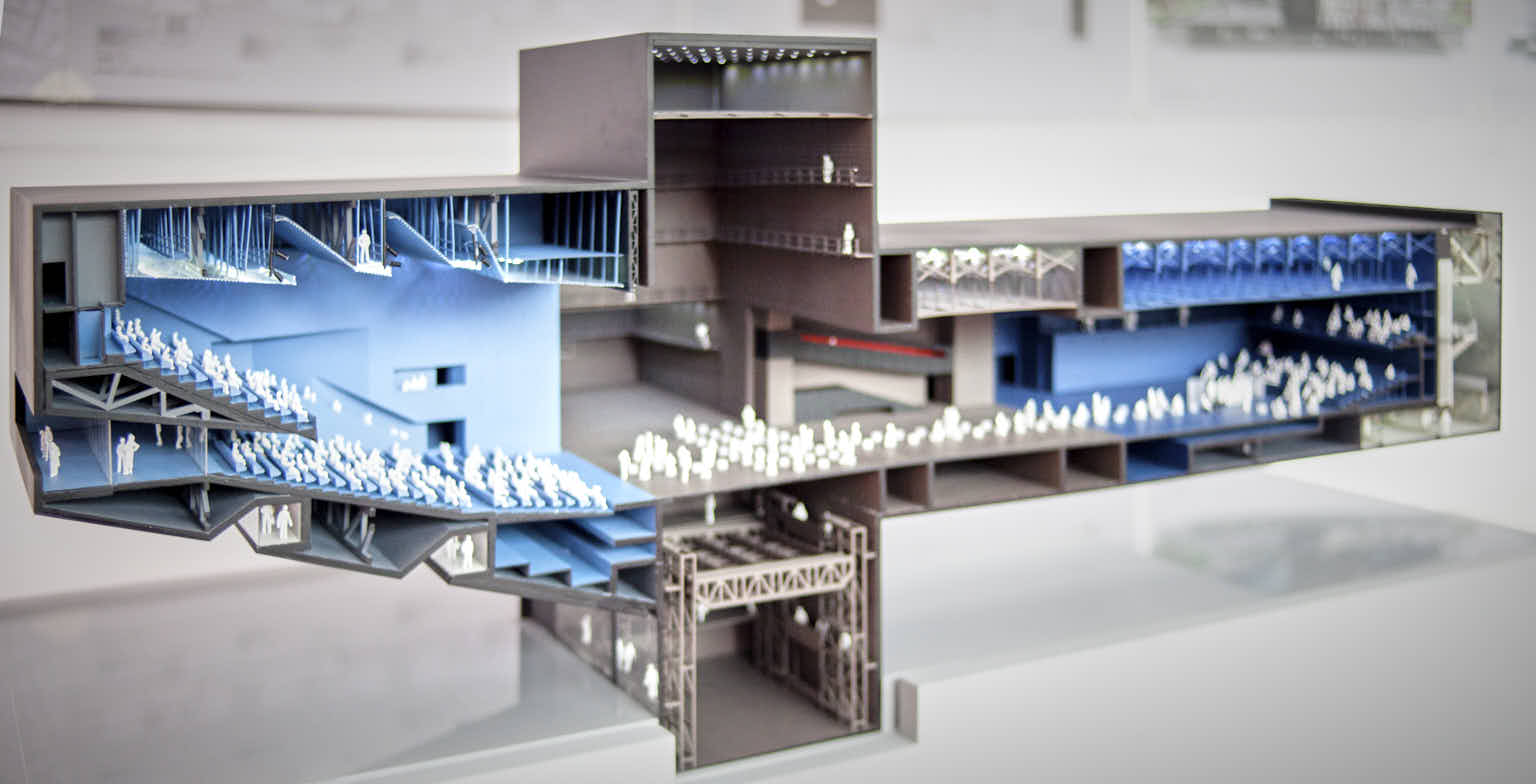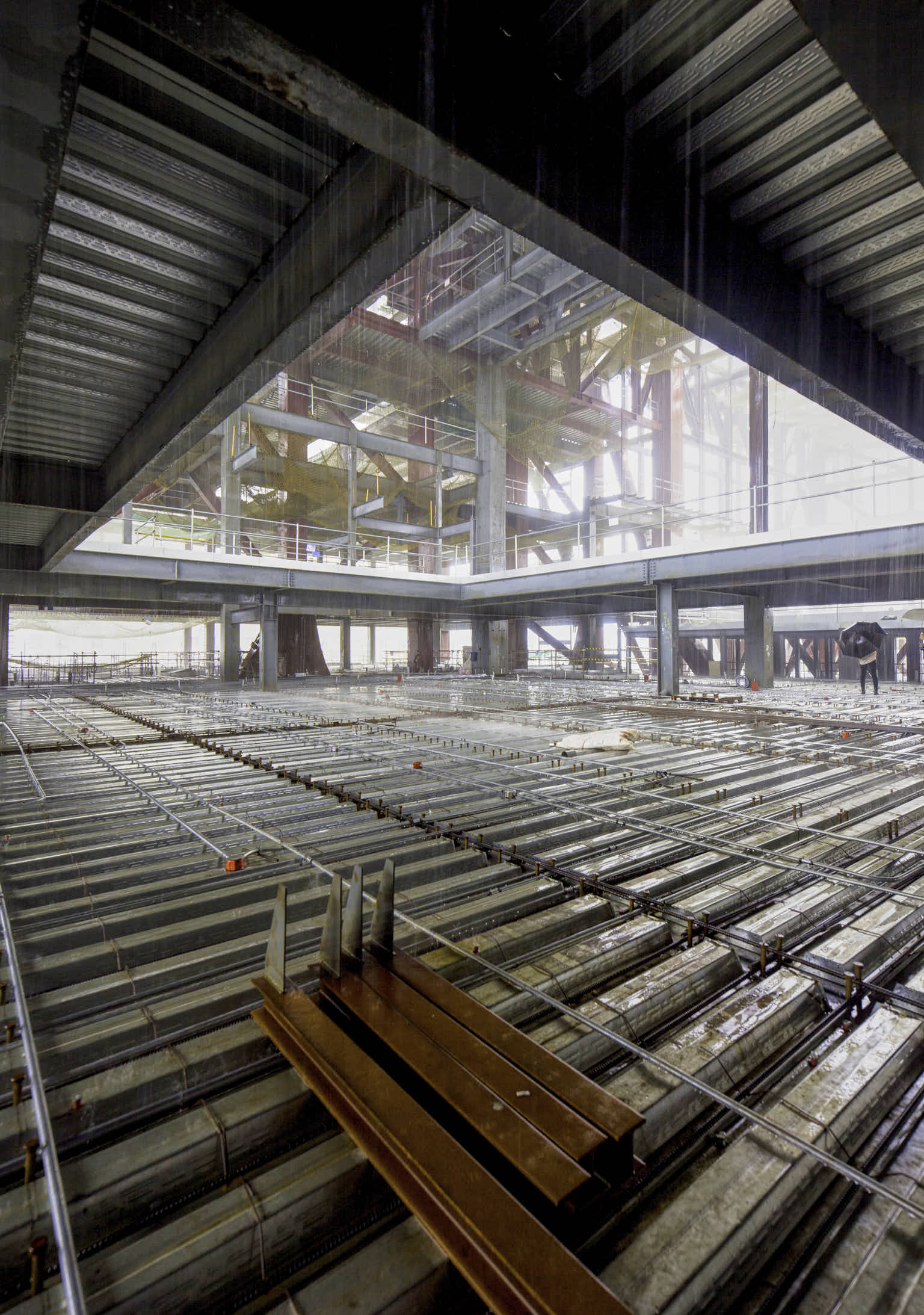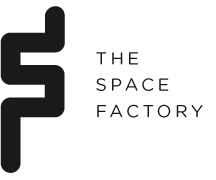TAIPEI PERFORMING ARTS CENTER
Taipei, Taiwan
personal references Frans Swarte — a selection
The project designed by OMA, supported by Kris Yao Artech, includes a 1,500-seat opera, an 800-seat proscenium playhouse for repertory theater, and a large 800-seat studio theater. The OMA design diverges vastly from the usual spatial distribution under a common roof. To maintain as much outdoor public space as possible, all stages and supporting stage technology are joined in a central cube, with the audience spaces protruding to three sides above ground level. The fourth side is reserved for the back-of-house vertical circulations with elevators ranging from several persons to trucks and trailers.
The layout of the spaces maximizes flexibility and catalyses synergy of theater typologies and scale. The large rehearsal room can be coupled to the rear stage of the Proscenium Playhouse. The side stages of the Grand Theater follow the European cross-stage configuration, yet a fourth side/rear stage allows for a simple rotation of sets. The rear stage can be used by itself, or be coupled to the Multiform Theater. The Grand Theater and Multiform Theater and their side stages can be coupled together to create a Supertheater with an 80-meter deep (or long) stage.
While at Ducks Scéno, Frans was scenographer and project manager for all design phases starting with the design competition in 2007 through the Construction Documents phase and the first year of construction.
Architect — OMA
Client — DCA, City of Taipei
Acoustician — DHV, Renz van Luxemburg, Theo Raaijmakers
Scenographer — Frans Swarte for Ducks Scéno for the concept, design, and early construction phases
Local Theater Consultant — CSI
Project area — 40,000 m2 GFA
Construction cost — € 120 M; theater equipment cost € >25 M (equivalent)
Status — nearing completion
Cover image courtesy OMA; copyright Chris Stowers.
