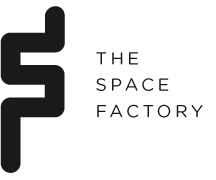LA MÉCA
Bordeaux, France
personal references Frans Swarte — a selection
The program of the MÉCA, Maison de l’Économie Créative et de la culture en Nouvelle-Aquitaine, combines a professional theater with (up to) 250 seats for the OARA, a 50-seat screening room for cinema professionals for the ALCA, and the new home of the FRAC regional contemporary art museum with a 1 500 m2 exposition space. The design by BIG puts the various functions in an arch that straddles the main public atrium, with the FRAC exposition on top, the theater functions in one leg, and the screening room and office spaces in the other.
OARA assists theater companies with the “montage” of their productions in the final several weeks before going on tour in the region. Even though the theater has a small seat-count, it is designed with stage dimensions, layouts and technologies that correspond those of the regional theaters. A shallow orchestra pit can be used with small music ensembles or with a few rows of audience, suggesting a proscenium stage edge. By removing the seating altogether, the parterre becomes a flat floor for yet other audience configurations, or simply an expanded production area.
The FRAC is provided with a large exposition area with partial indirect daylight, surrounded by several niches that can be used for smaller themed expositions and video projection. The main space has a flexible routing by use of mobile cimaise dividers. Suspension tracks and mounting points at floors and ceilings expand the possibilities for displaying large and heavy items. An intelligent infrastructure provides a matrix of general, point-source, and theatre lighting, as well as networks for media.
Frans was scenographer and project manager at Ducks Scéno from the design competition until the Construction Documents phase, working with the architects and the client/user teams on the development of the design and the integration of theater technologies.

