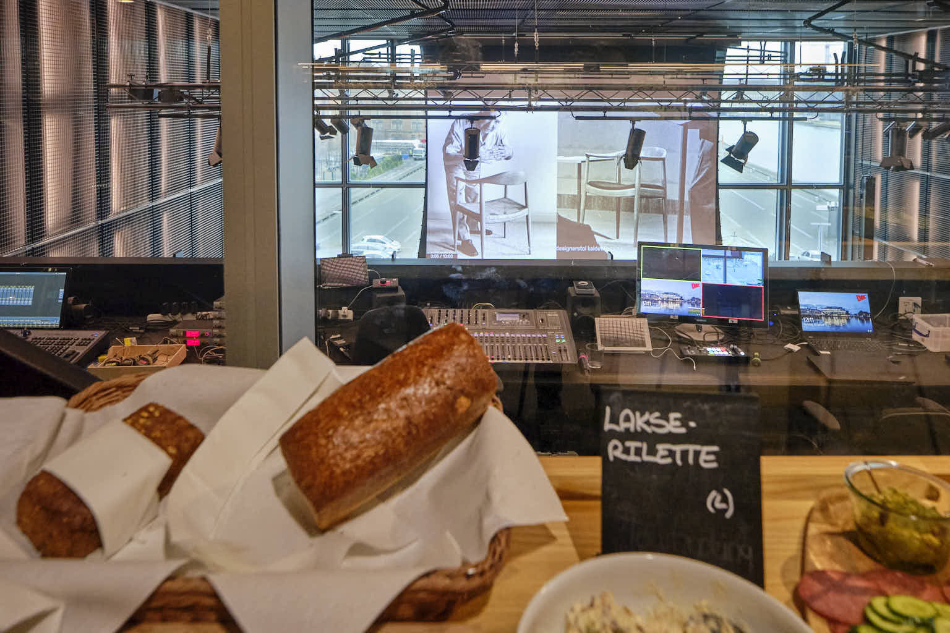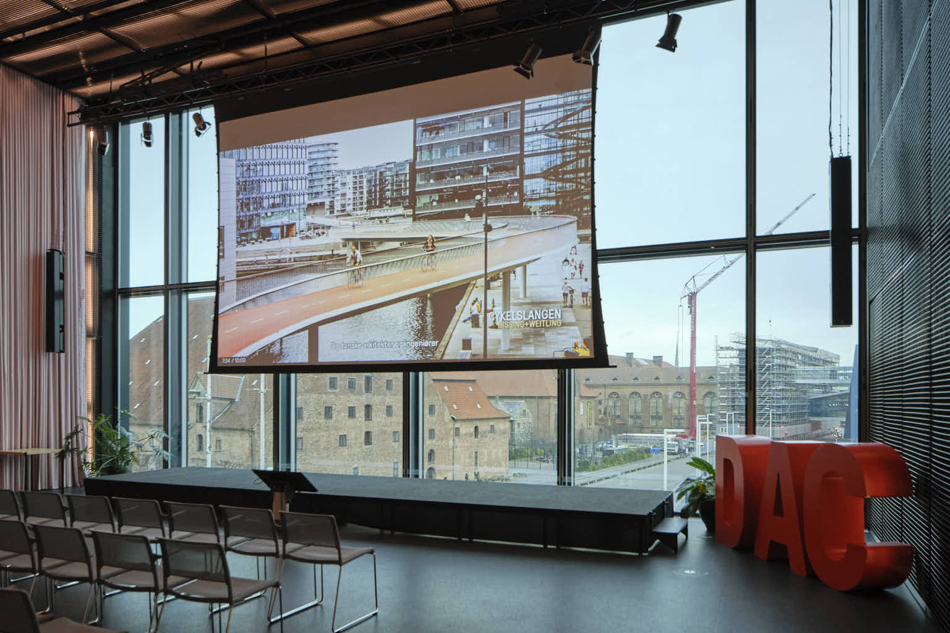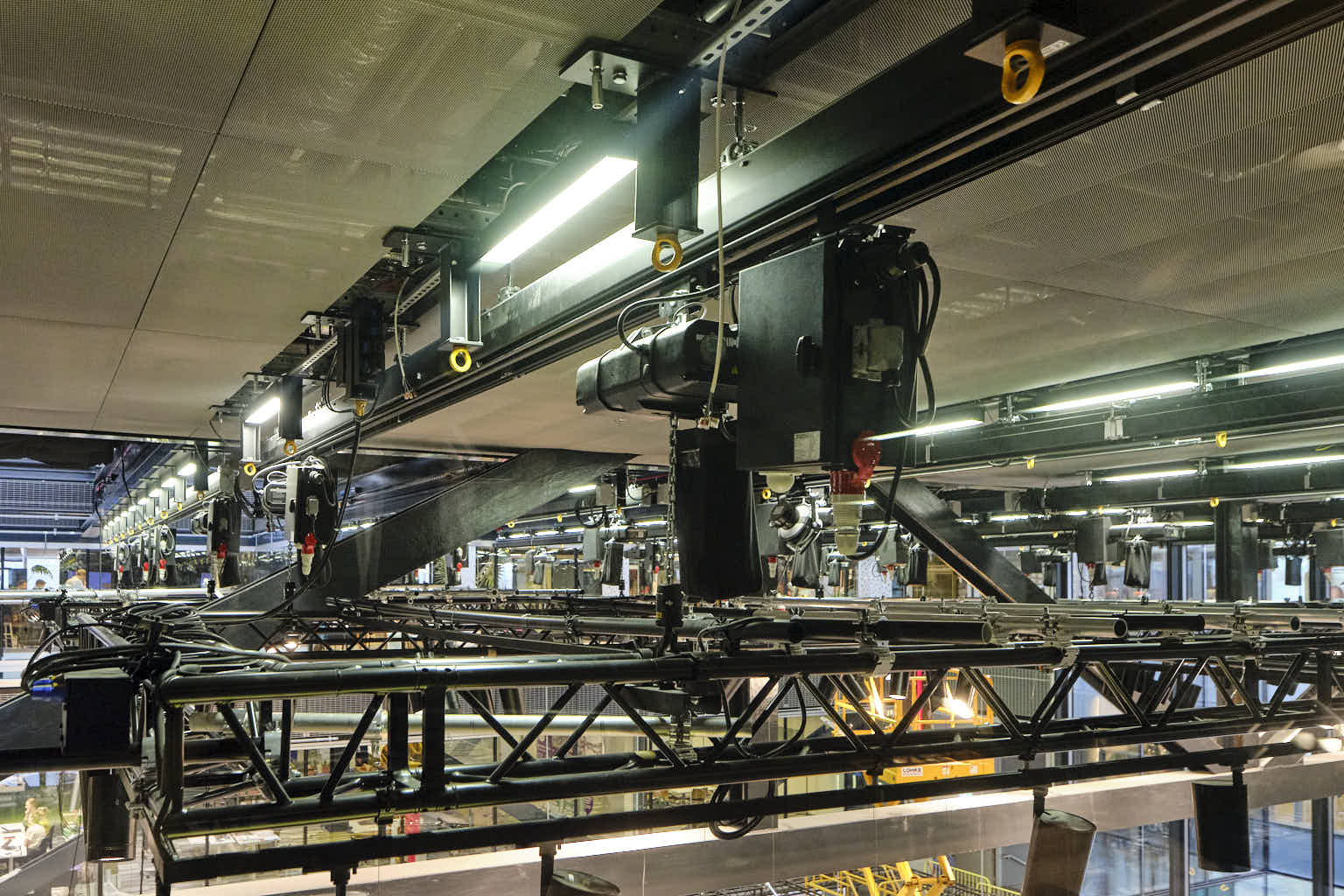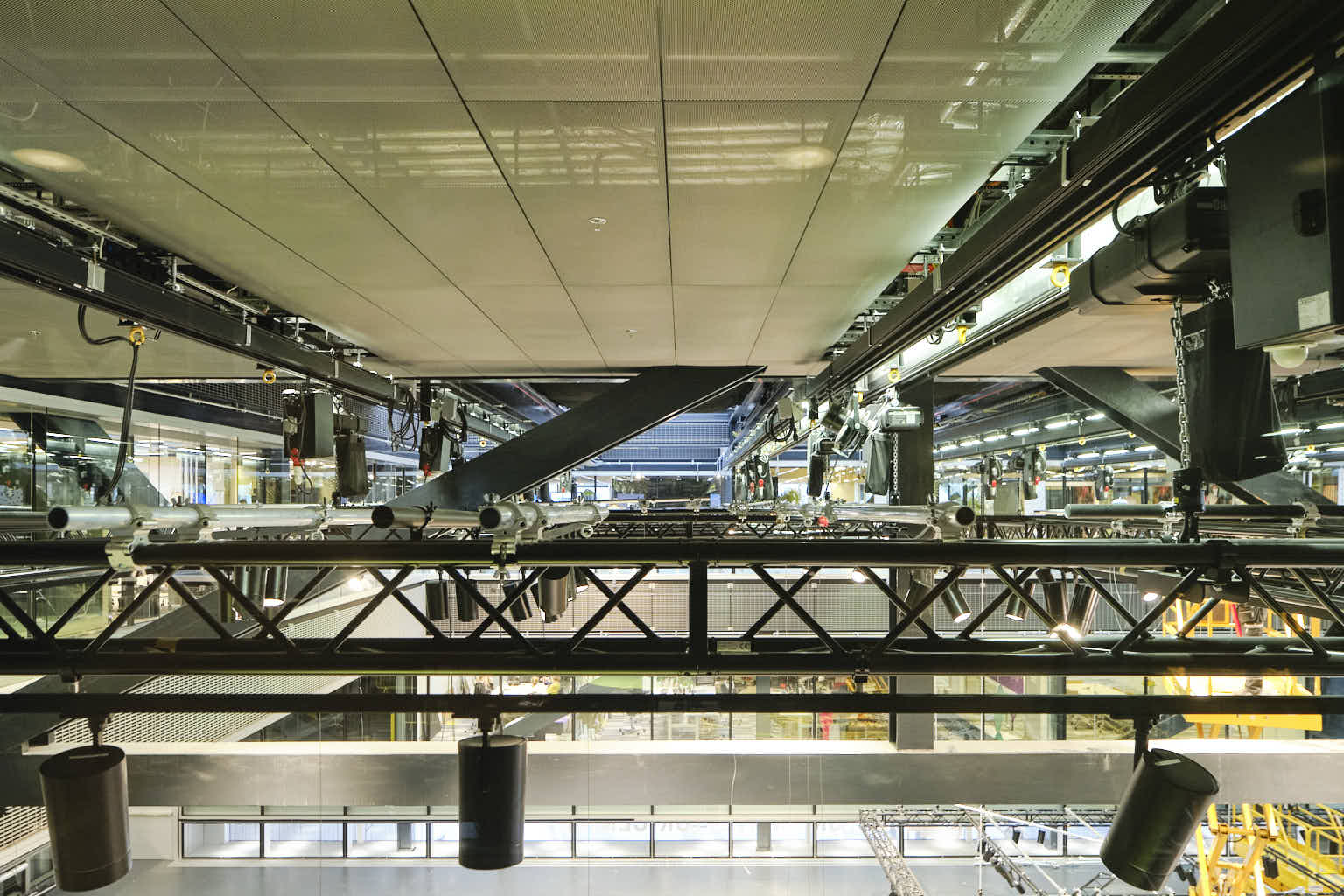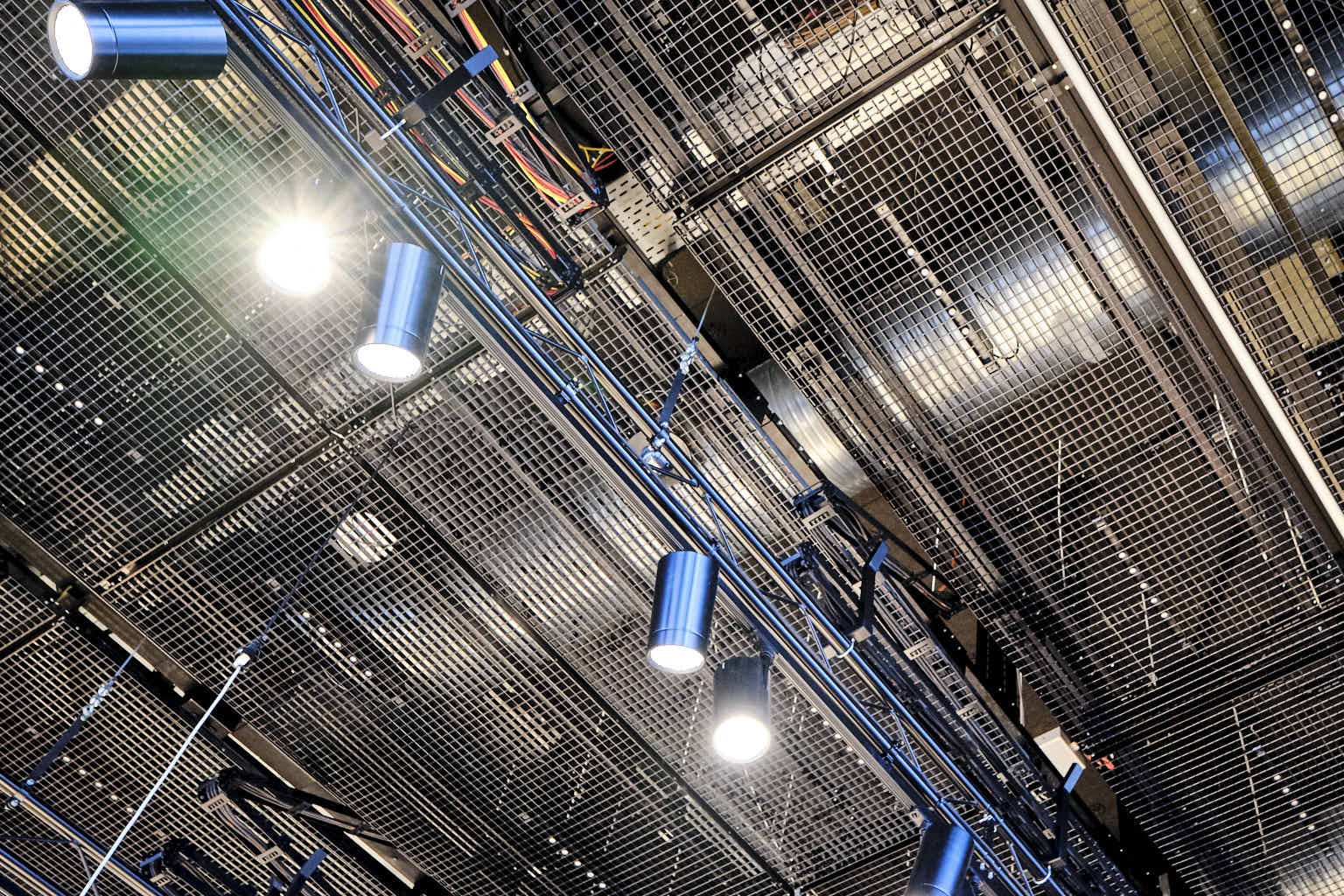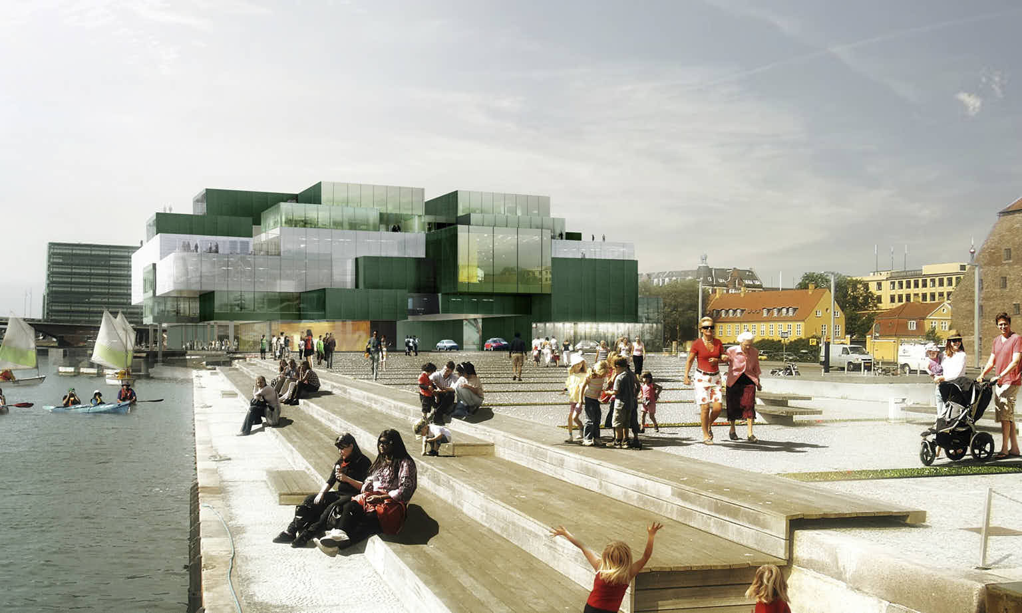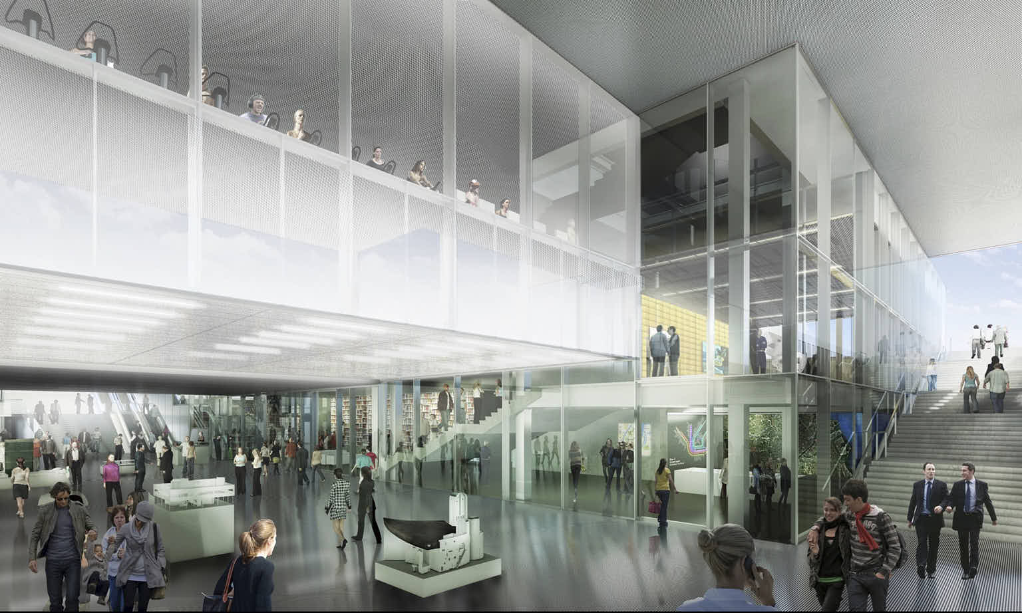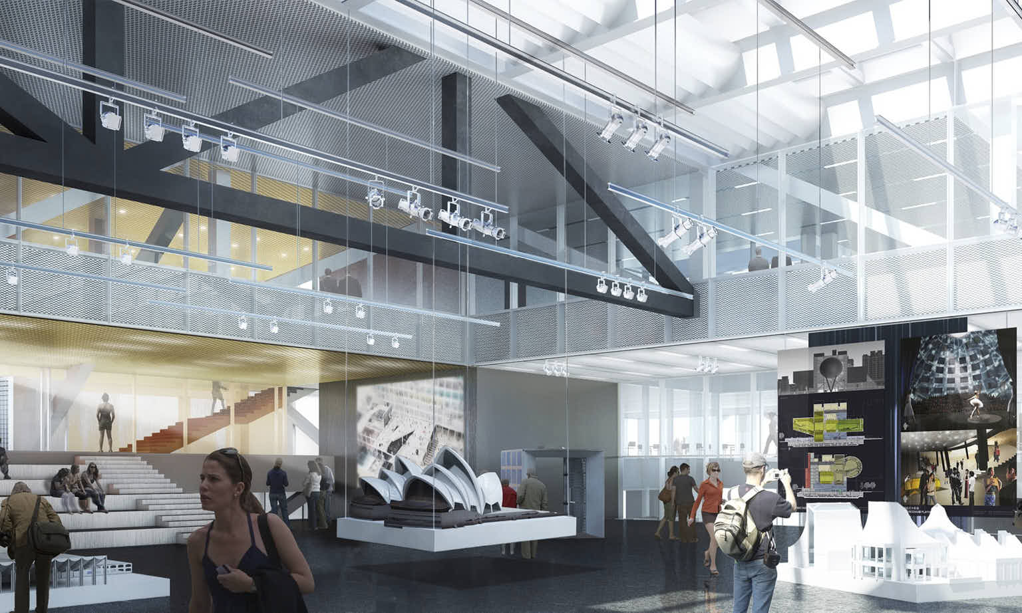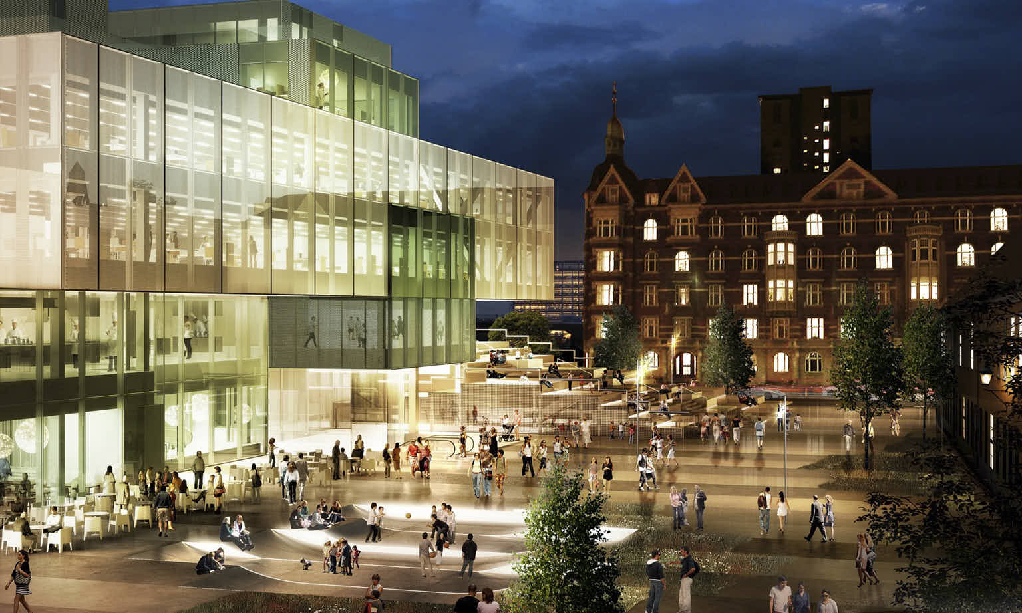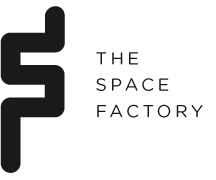DANISH ARCHITECTURE CENTER @ BLOX
Copenhagen, Denmark
personal references Frans Swarte — a selection
The Danish Architecture Center is at the center of BLOX, a mixed-use building with offices and apartments. The center has two principal exhibition spaces, the smaller having a high-level security clearance, and a 150-seat auditorium.
The main exhibition space has ample daylight via a glass ceiling. Its main use is for architectural expositions, but it can also host larger events and parties. The room has a technical floor with ample connectivity and a highly technical ceiling consisting of motorized bars that can be moved along two axes. These bars serve the suspension of exhibition elements and lighting. The small exhibition space has a simpler layout and can be reorganized with lightweight curtains.
The 150-seat auditorium will be mainly used for presentations and discussions. The room has a flat floor and a small balcony for all the technical functions. In addition, the center has several smaller conference rooms.
Frans was co-scenographer and project manager for all design and bid phases. The architectural lighting design concepts were developed in close collaboration with Les Éclaireurs.
Architect — OMA
Scenographer — Frans Swarte as co-scenographer for Ducks Scéno from Schematic Design until Construction
Project area — 8,000 m2 GFA (DAC only)
Construction cost — >120 M Euro
Year — 2018
Renderings — OMA
Cover image Johan Wessman CC-BY-3.0
