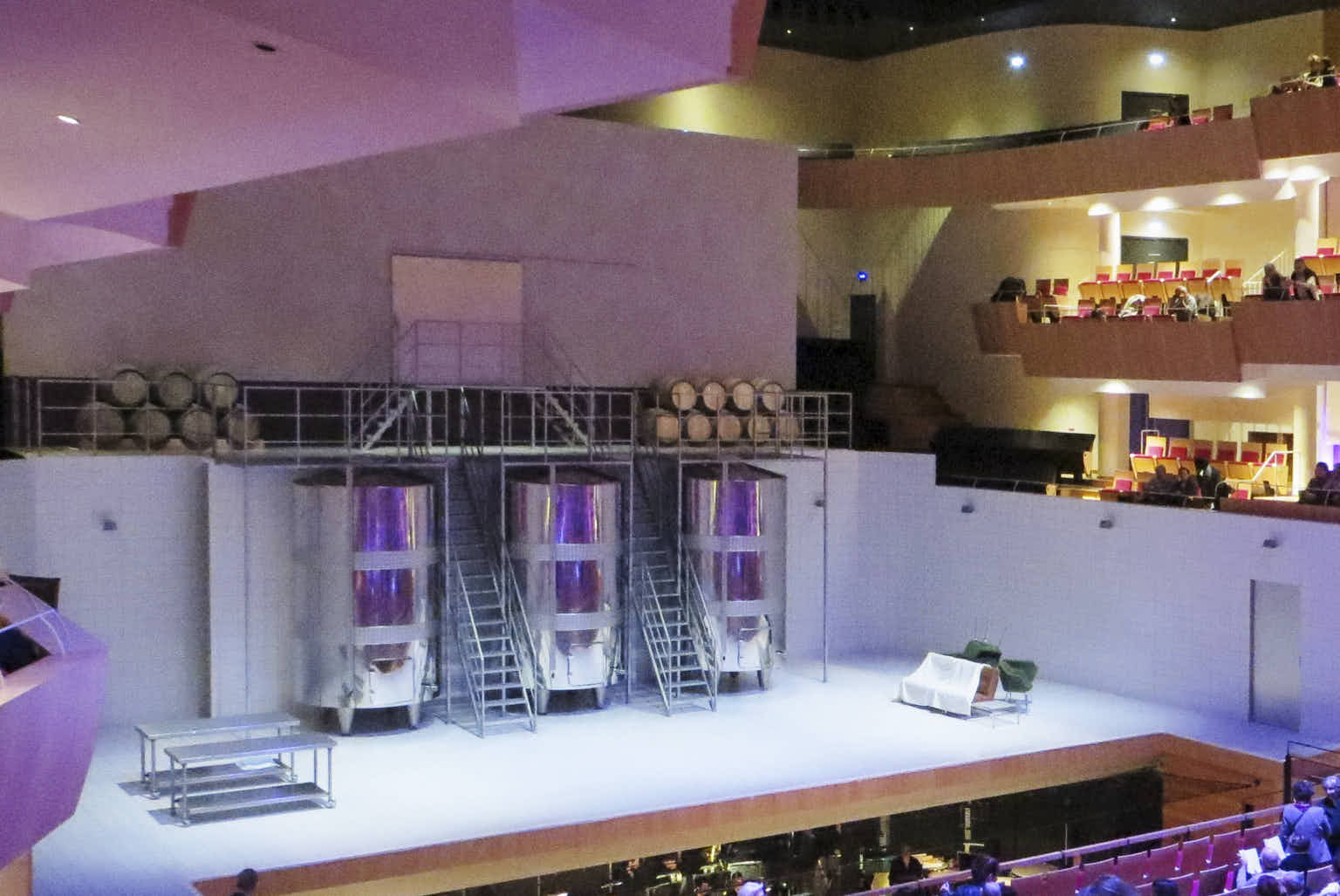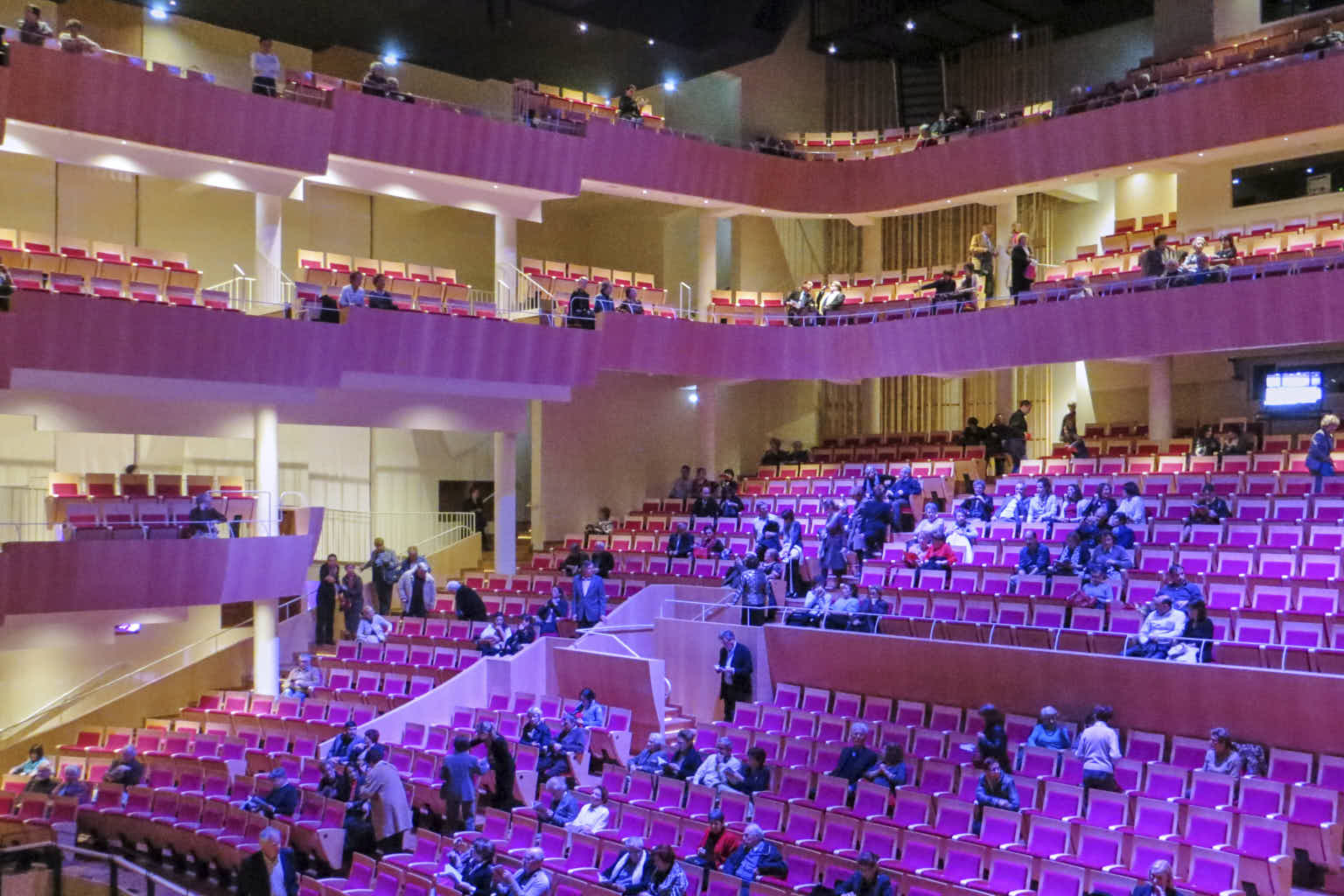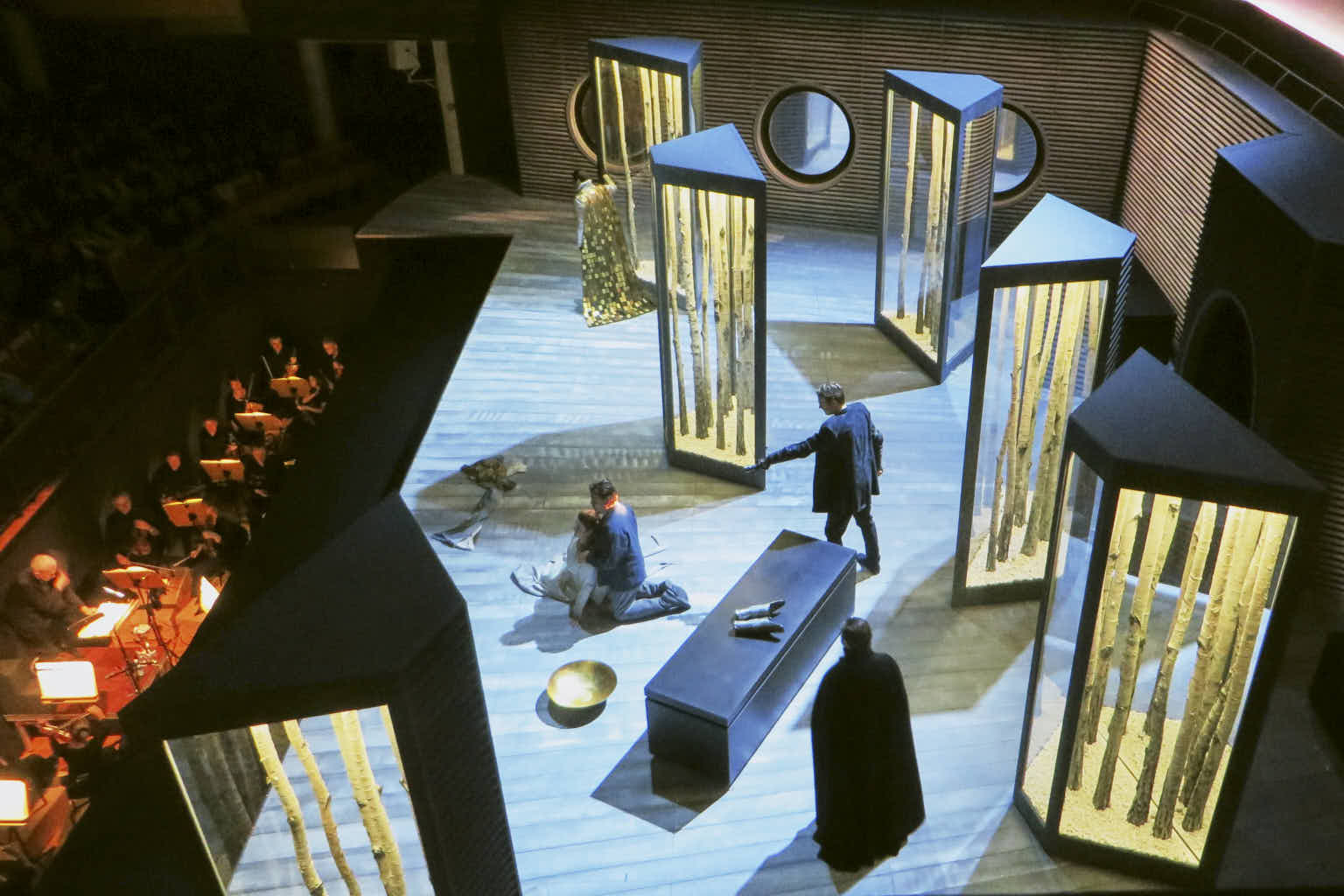AUDITORIUM HENRI DUTILLEUX
Bordeaux, France
personal references Frans Swarte — a selection
The Bordeaux Auditorium concert hall project was initiated and developed by architect Michel Petuaud-Letang. Situated inside a city block two steps from Place Gambetta, the building stacks several functions: an underground car park, backstage facilities, rehearsal rooms and offices, and apartments, topped-off with a pool. The 1,400-seat concert hall is in the layer between the parking garage and the apartments.
The concert hall has a shoe-box form, yet does not follow the format by the letter: the balconies are floating in front of the walls, adding to spatial qualities of the room. The stage, designed with risers that can hold a large symphony orchestra, is complemented with a very large, Wagnerian-style orchestra pit. Additional theater technology and lighting positions at the ceiling makes it possible to use the stage for small-scale opera, operetta and other music-theater events. Below the concert hall is a small rehearsal room.
Frans was scenographer for the project from early Schematic Design in 2010 until the inauguration in 2014.
Architect — Agence 4A, Michel Petuaud-Letang, Philippe Duval, Graciane Hastoy
Client — Private
Acoustician — Kahle Acoustics
Scenographer — Frans Swarte for Ducks Scéno from Schematic Design until completion
Project area — 6,800 m2 NFA
Construction cost — approximately 30 M Euro
Year — 2013
Images Bernard Blanc CC BY-NC-SA-2.0




