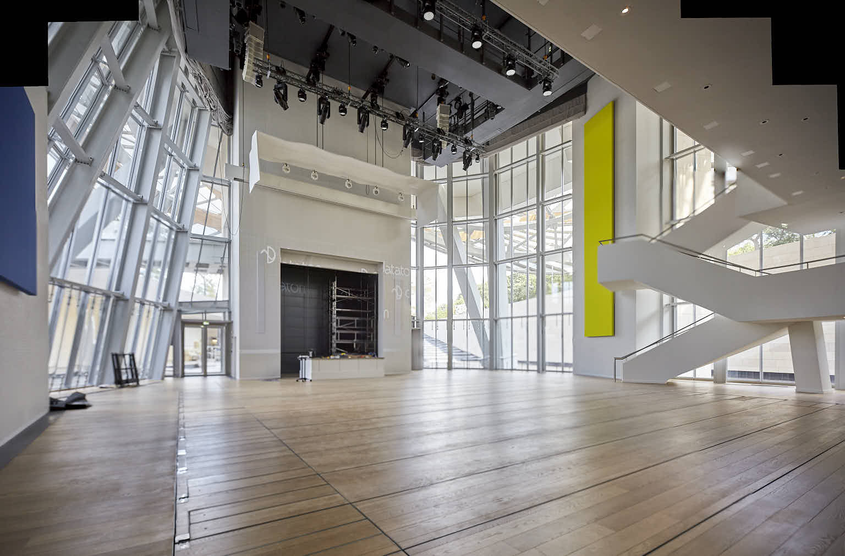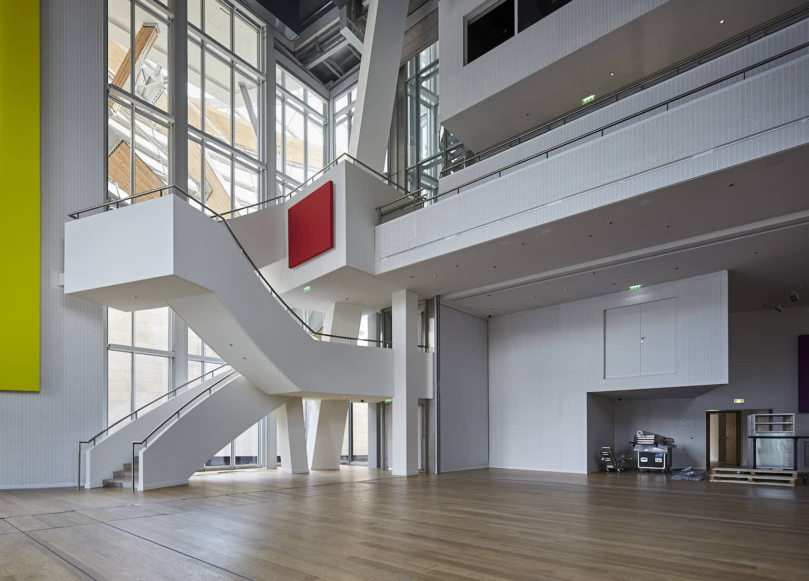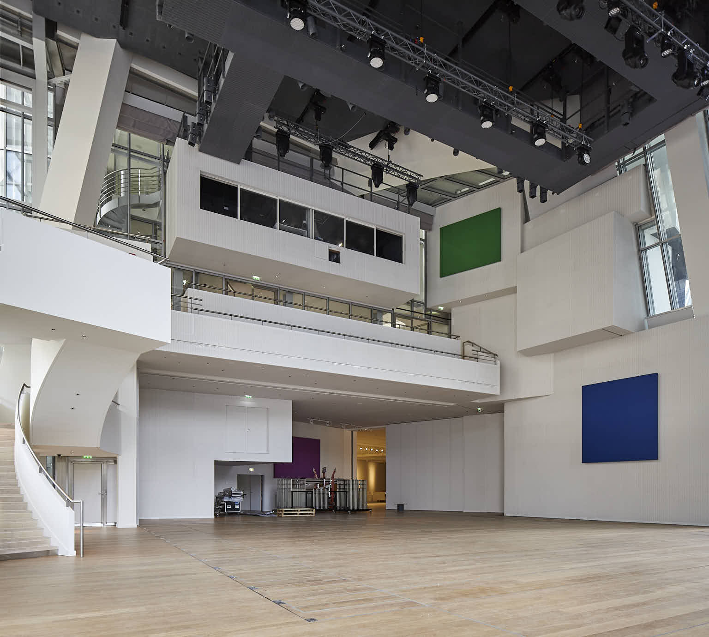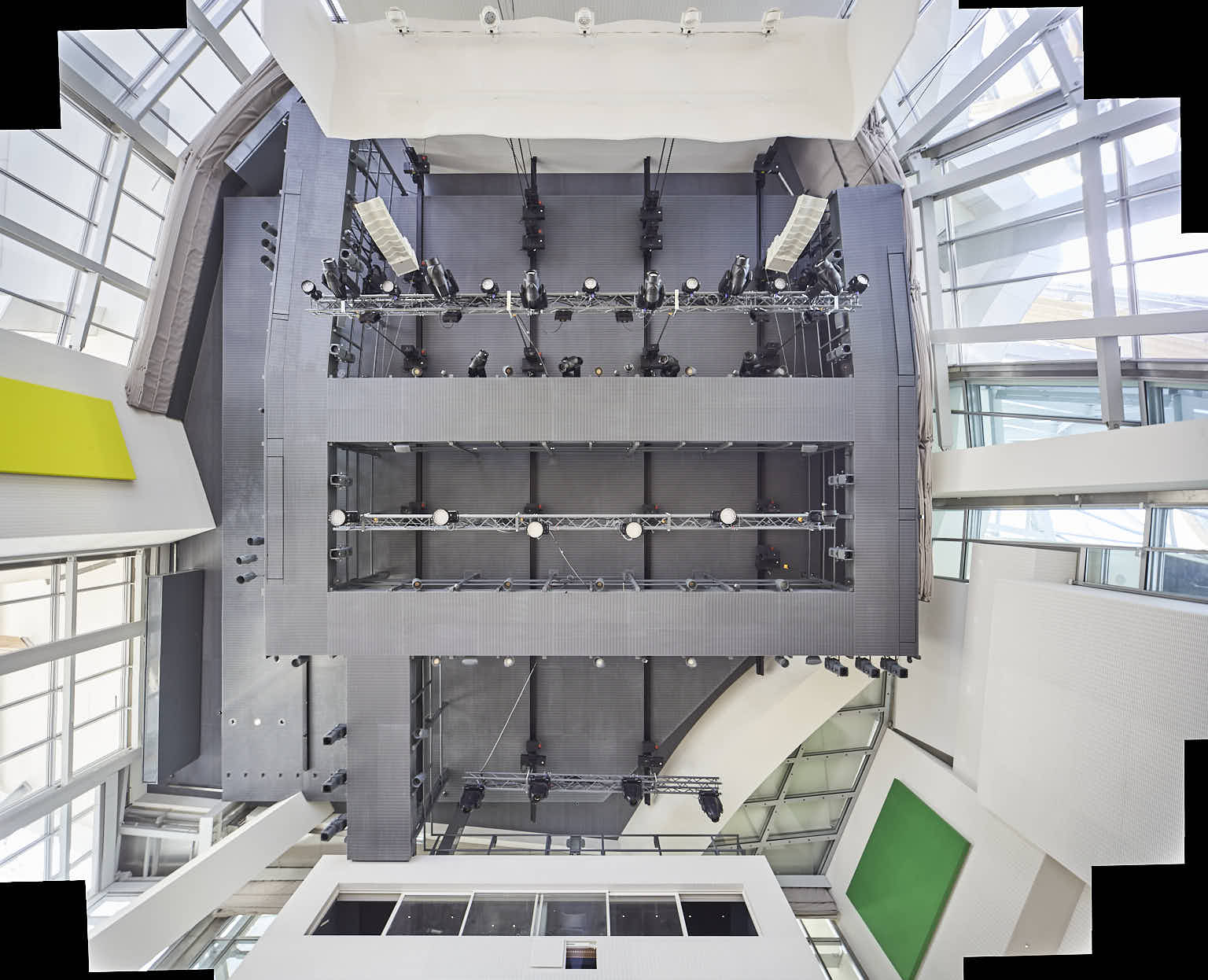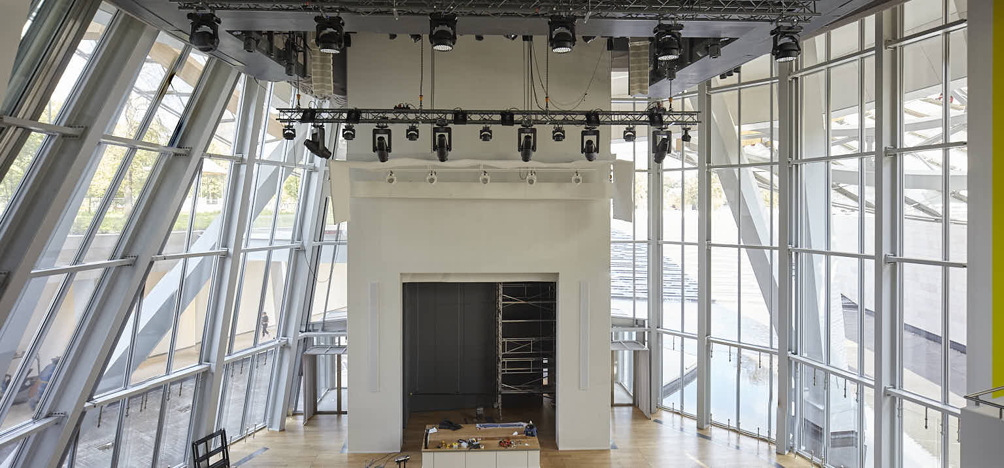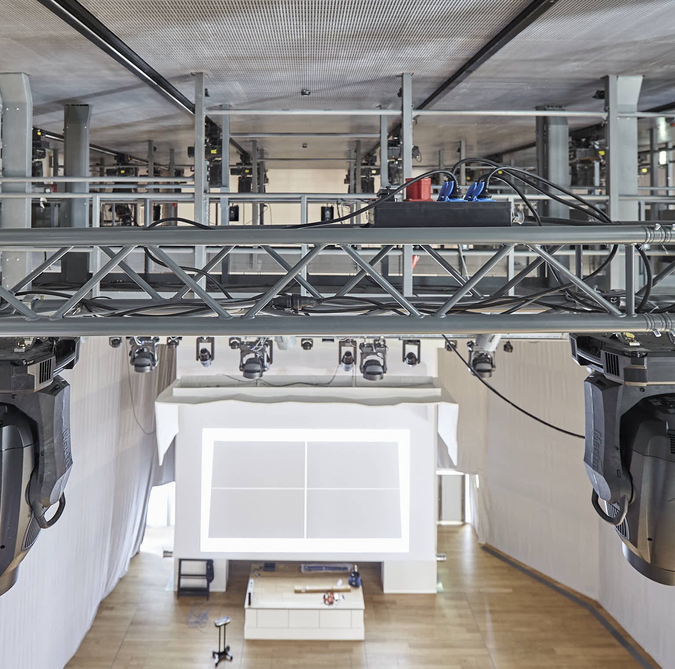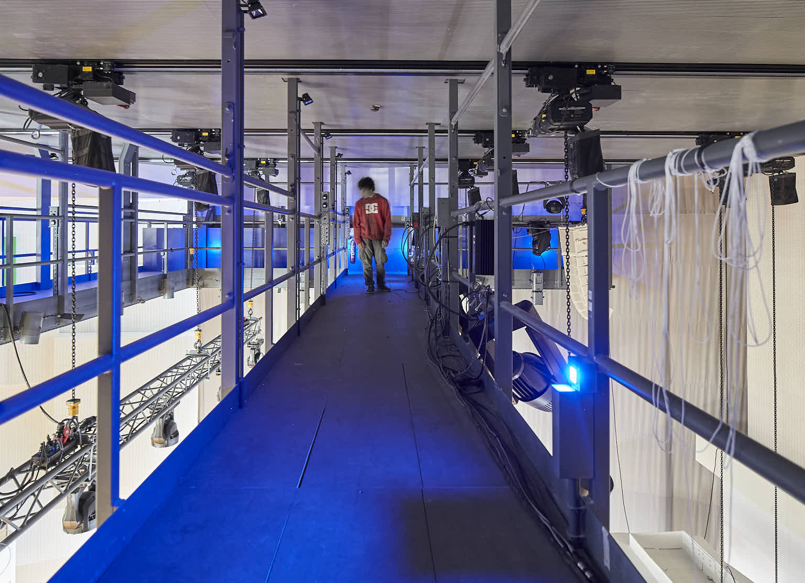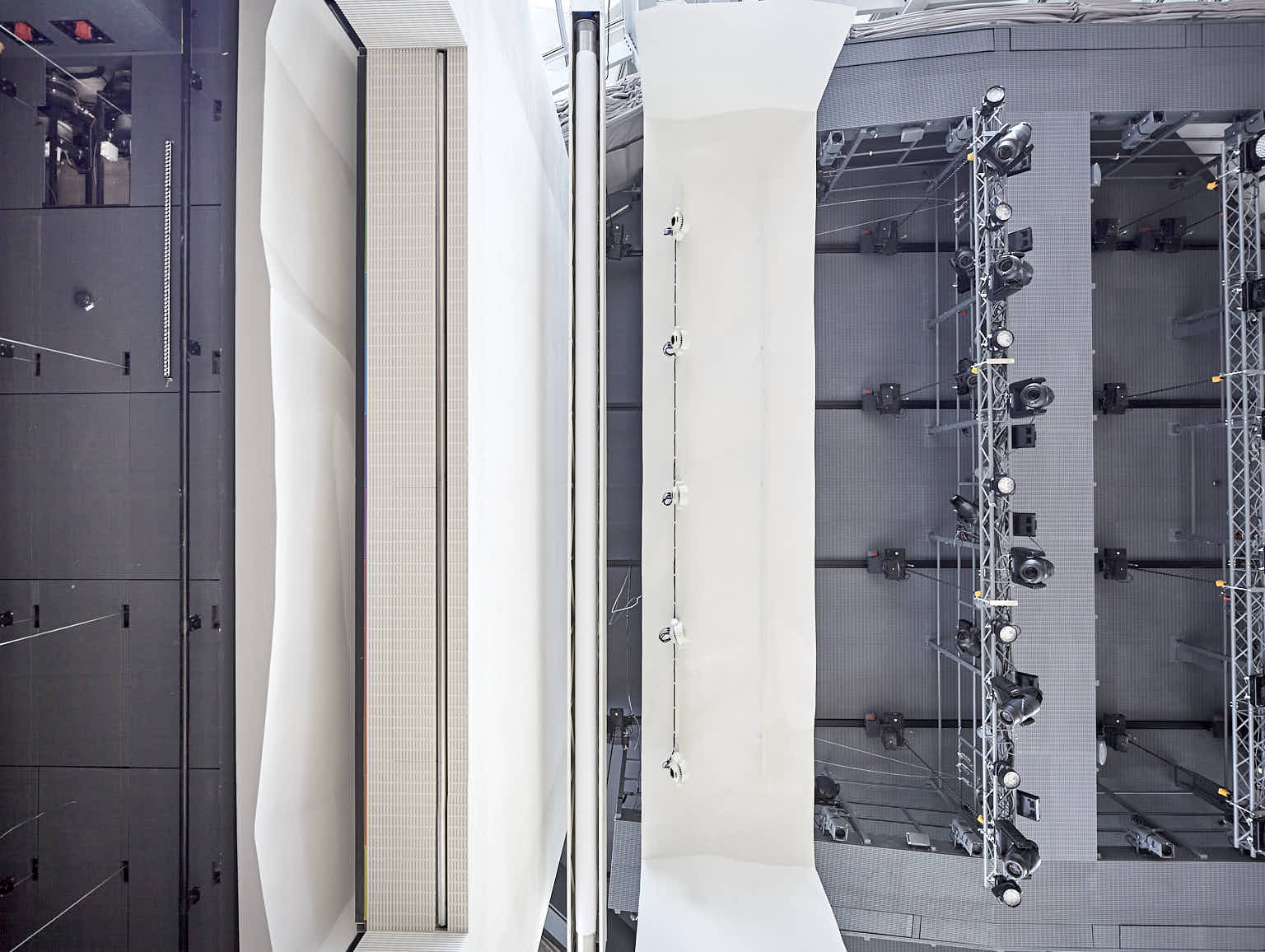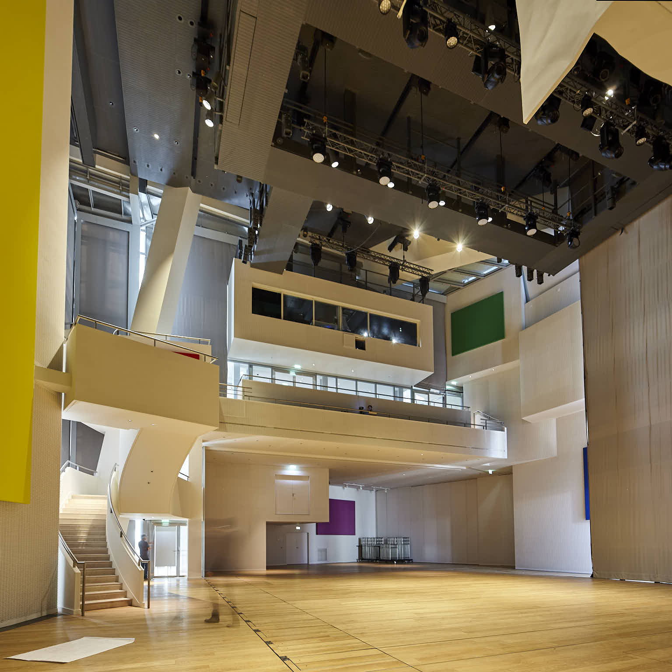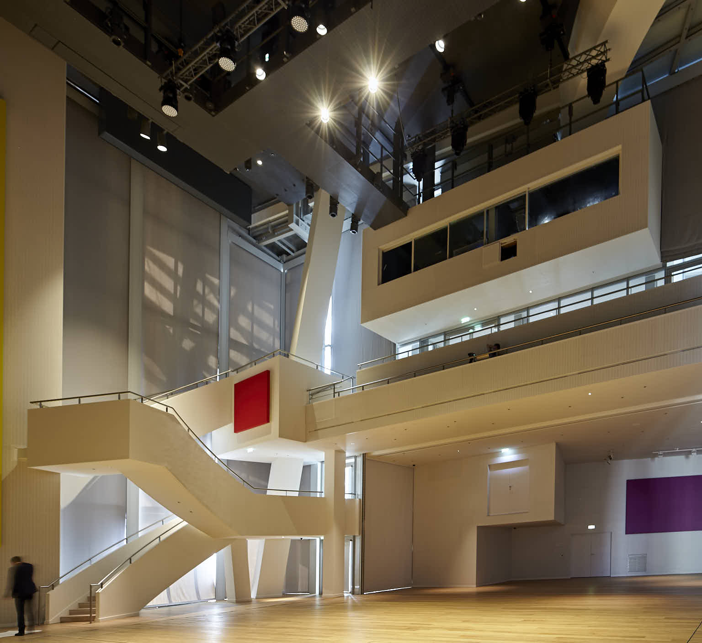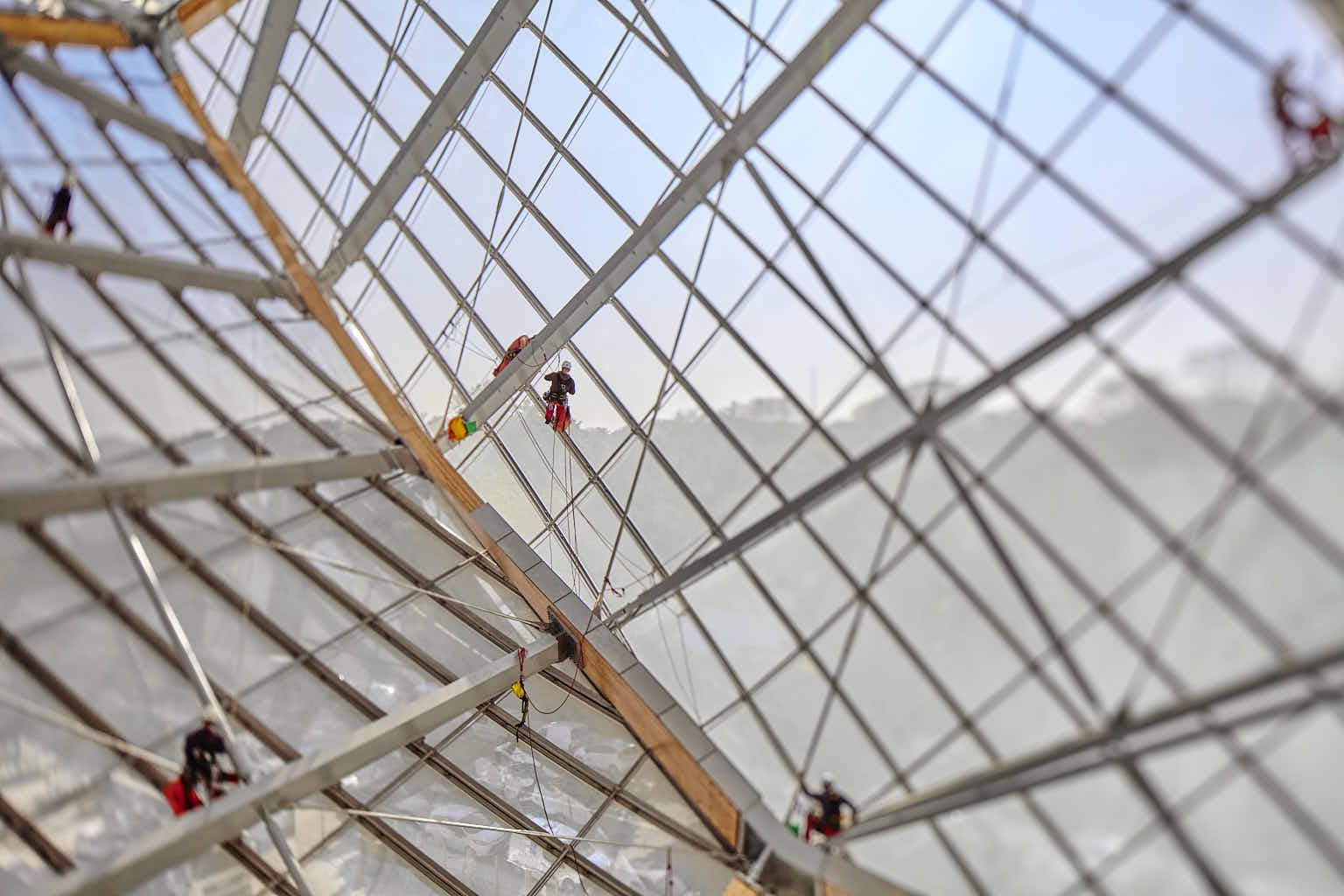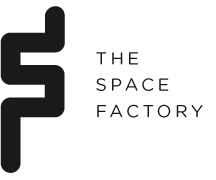FONDATION LOUIS VUITTON
Paris, France
personal references Frans Swarte — a selection
The Louis Vuitton Foundation includes a very flexible performance and exposition space for about 400 spectators. The flexibility is centered on a seating system that allows storage of the seating below the floor. In addition, the adjustable steepness of the seating rake allows for several configurations, ranging from almost flat to very steep. The latter configuration creates a continuous seating rake with the fixed balcony in the back of the room.
The theater has extensive audio and video systems for very high resolution viewing and recording.
Frans was scenographer for the project, and project manager for the phases Schematic Design and Design Development.
Architect — Gehry Partners and Studios Architecture
Client — Fondation Louis Vuitton
Acousticians — Nagata Acoustics and J.-P. Lamoureux
Scenographer — Frans Swarte for Ducks Scéno for Schematic Design and Design Development phases
Project area — 10,000 m2 NFA
Construction cost — not disclosed
Inaugurated — October 2014
