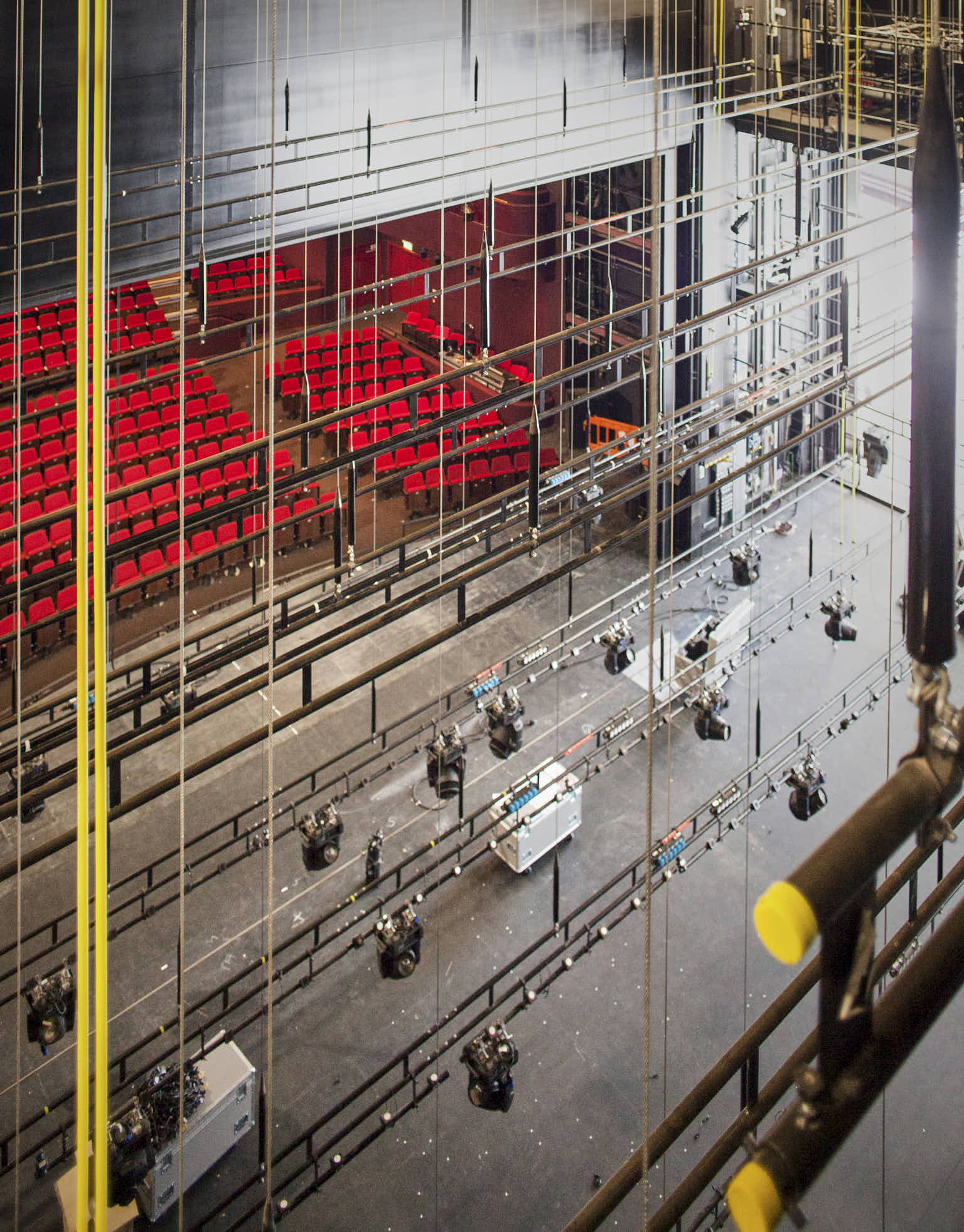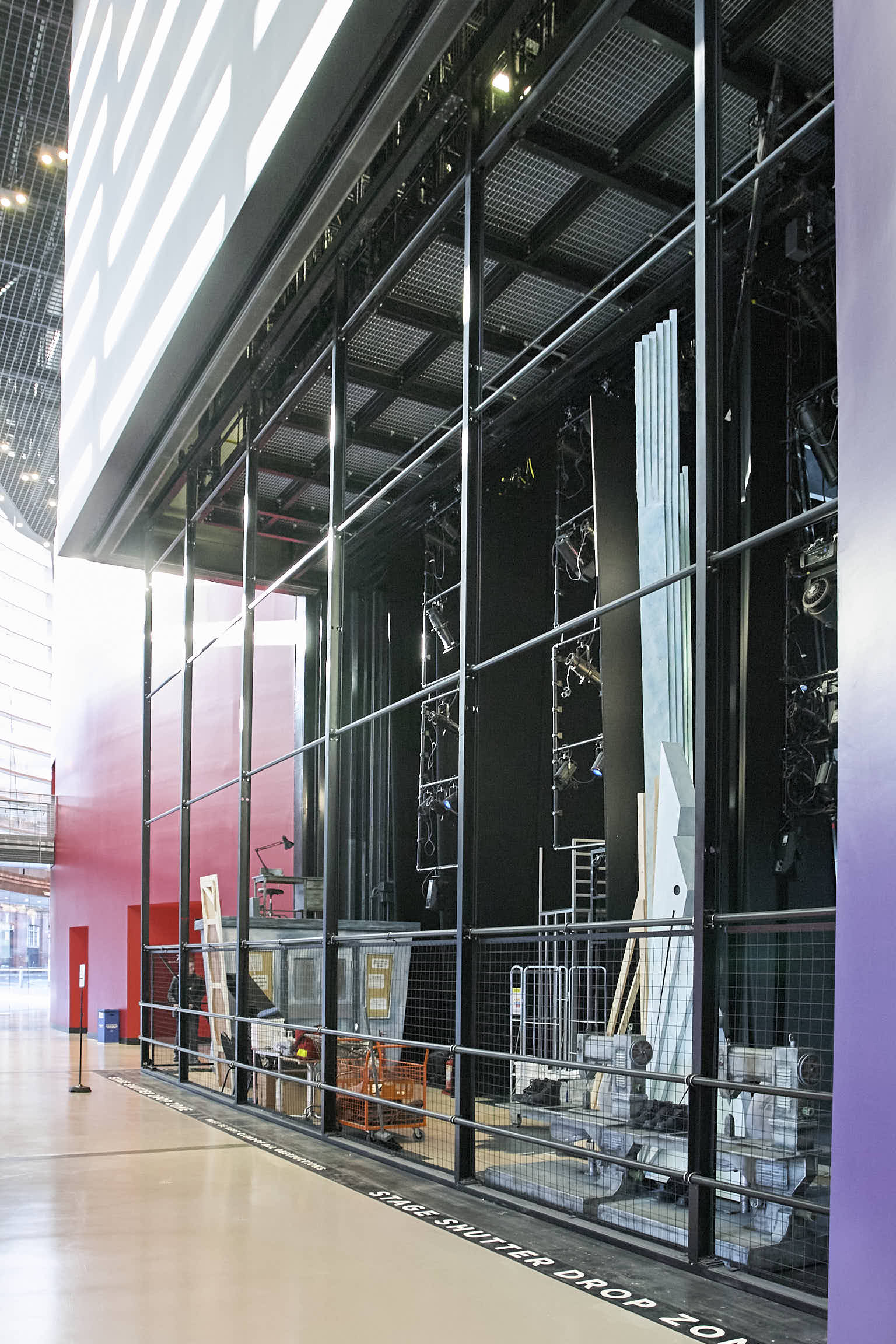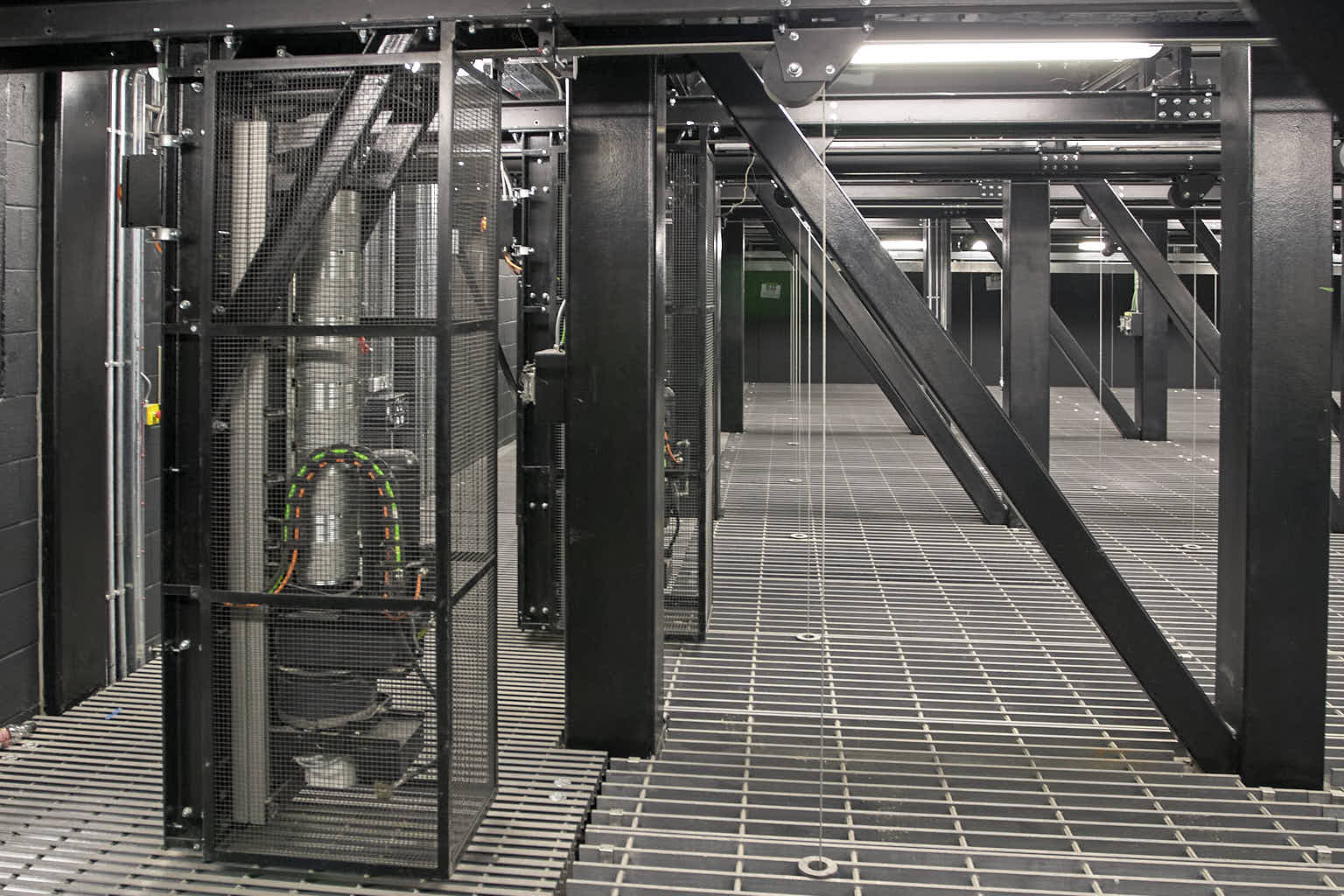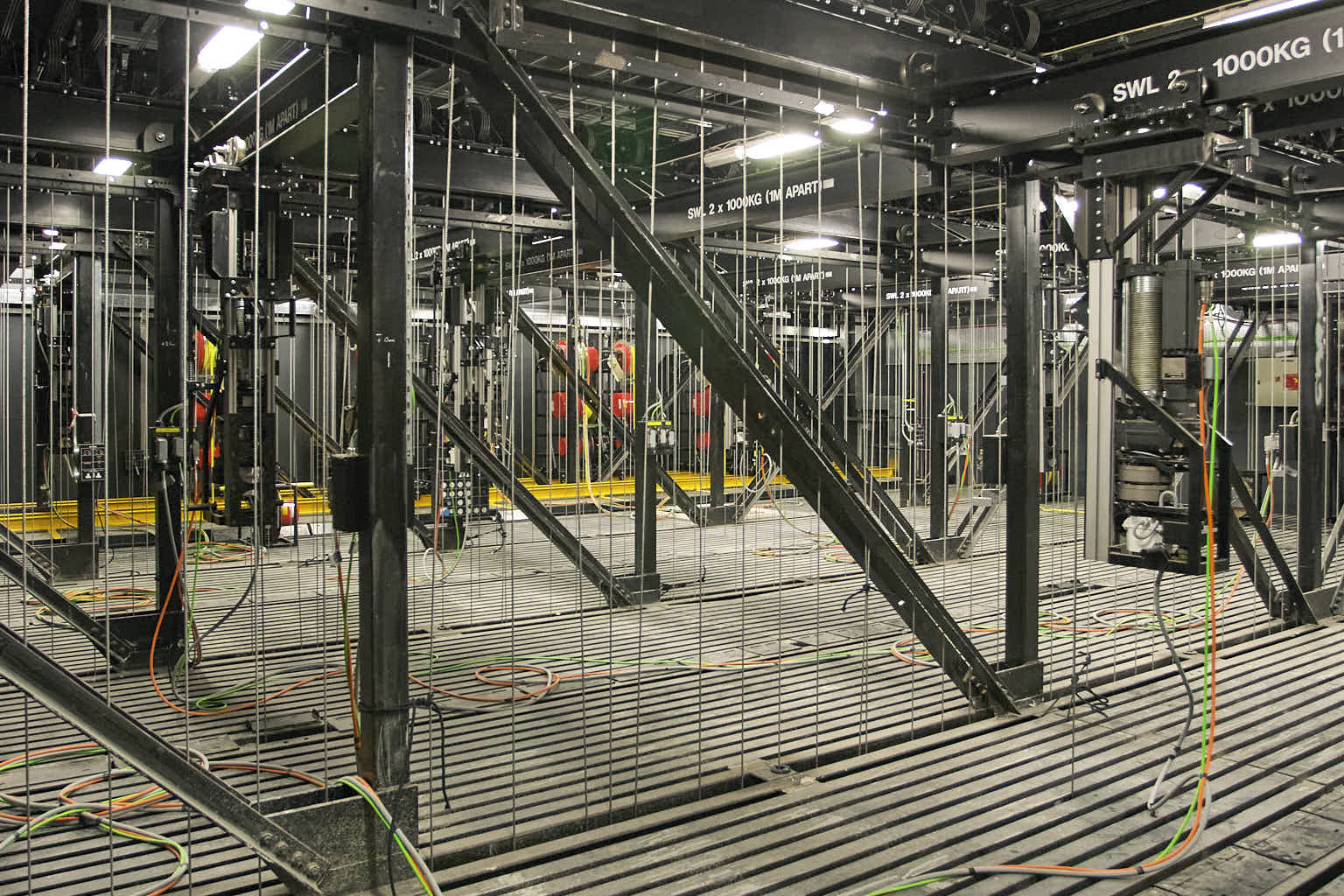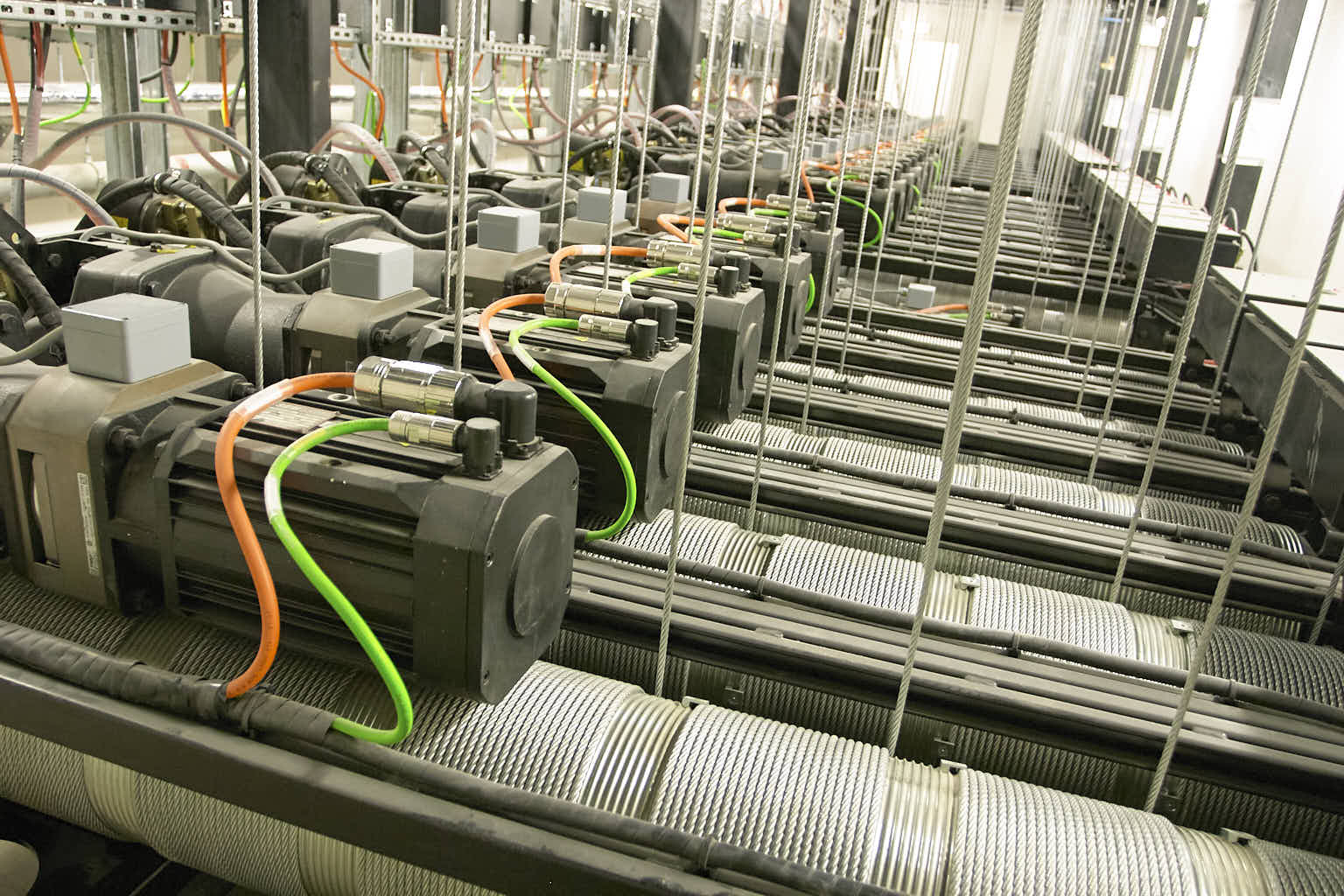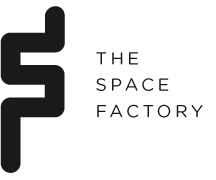CURVE
Leicester, England, UK
past experience — a selection
The Curve project reconnects the city to the stage. There are two performance spaces: a classic 750-seat proscenium theater, and a 350-seat studio theater. The project considers the stage as the focal point for interior and exterior viewing. Both theaters connect to the central stage tower with fire curtains and (large) acoustical shutters. The stage has no permanent walls to the outside, and can thus be considered as part of the public circulation of the building.
Frans was project manager for the Construction Administration phase, assisting the architects, client and users with the implementation of the design. CharcoalBlue acted as the local consultant, taking care of the integration of the AV and Stage Lighting systems.
Architect — Viñoly Architects
Acoustician — Kahle Acoustics
Scenographer — Frans as project manager for Ducks Scéno for the Construction phase
UK theater consultant — CharcoalBlue
Project area — 11,000 m2 GFA
Construction cost — £ 57 M (theater equipment estimate – £ >6 M)
Year — 2008
