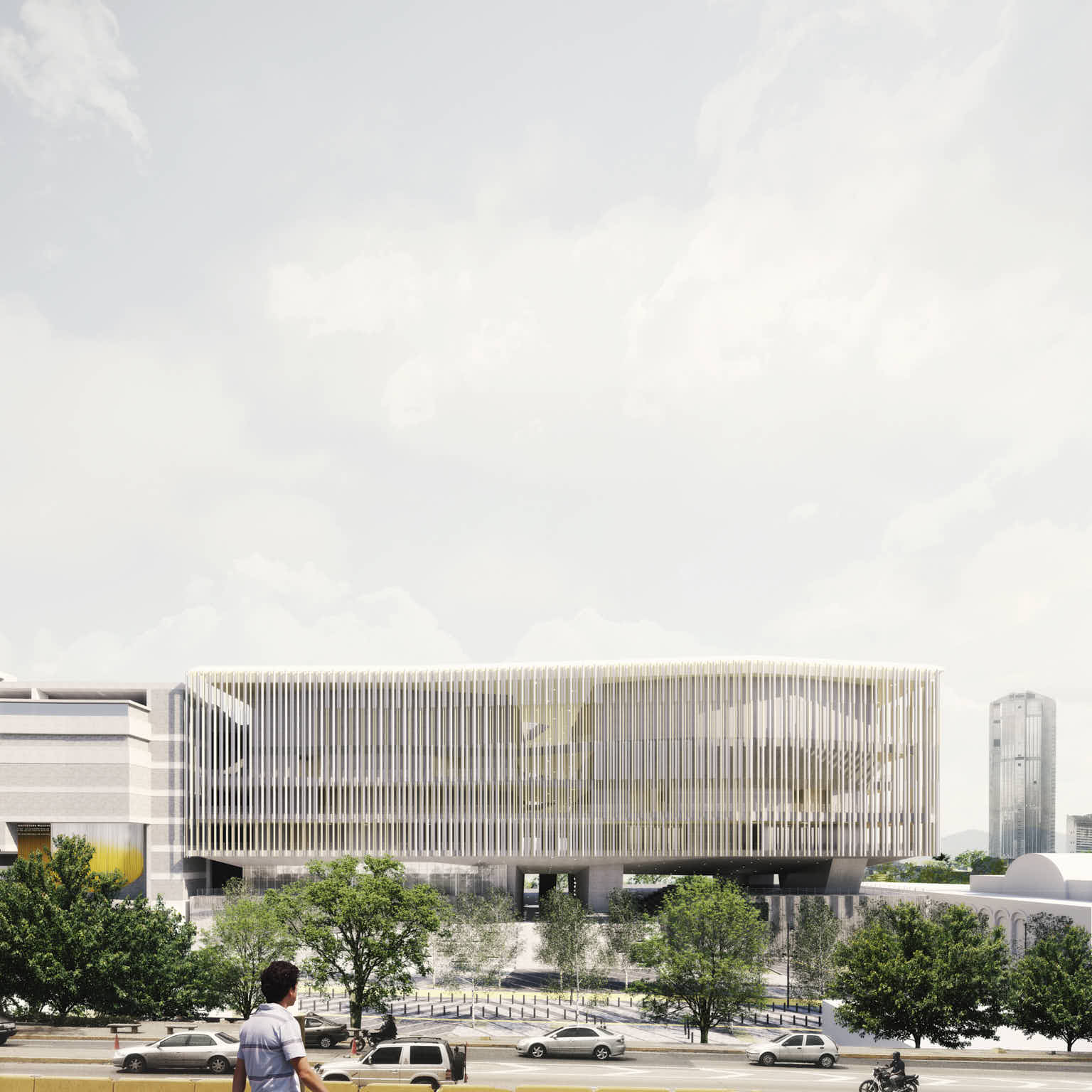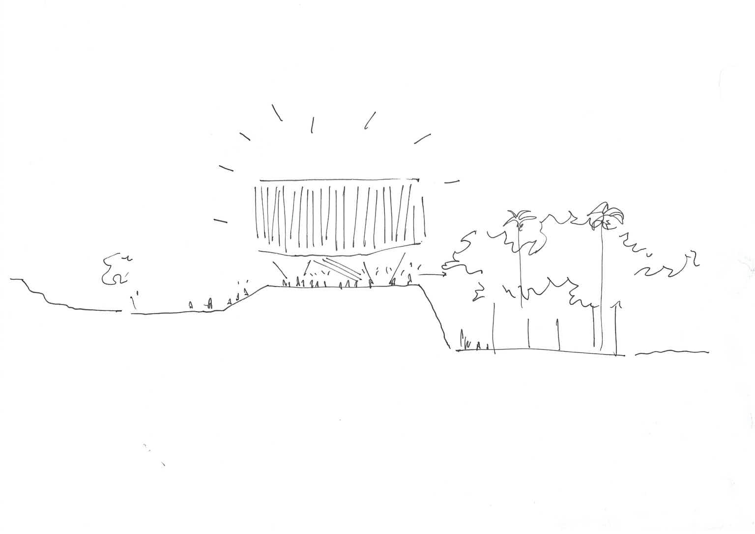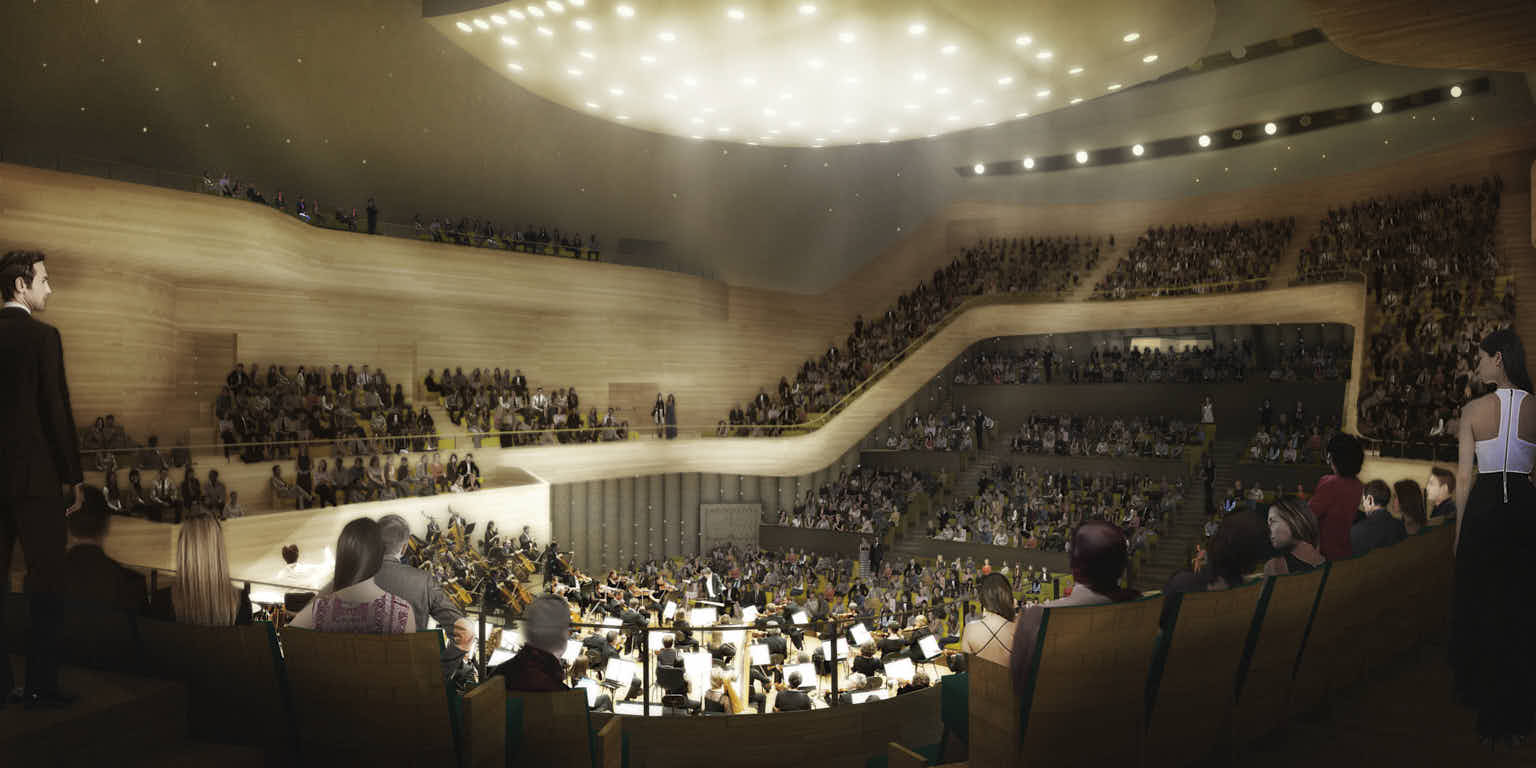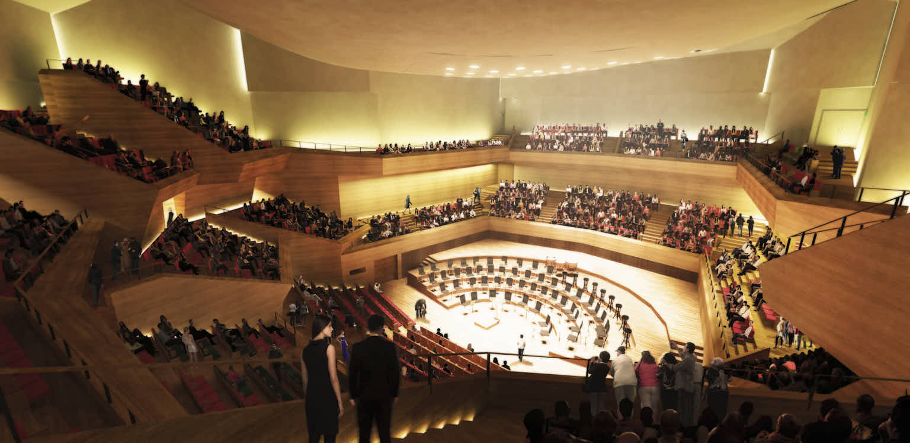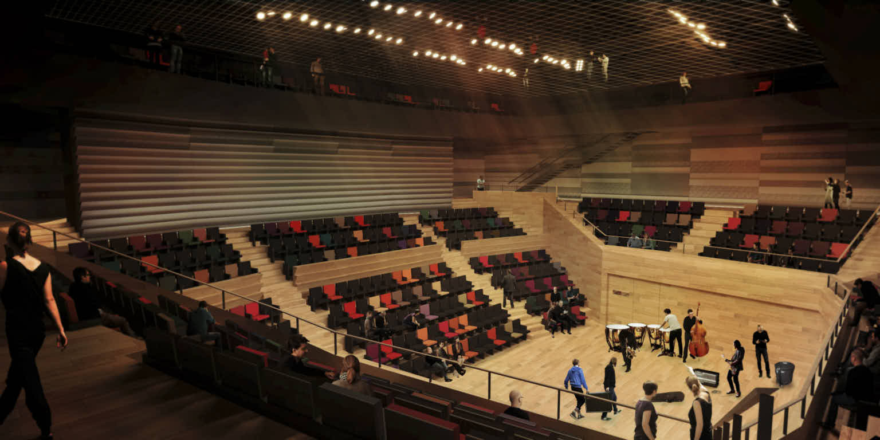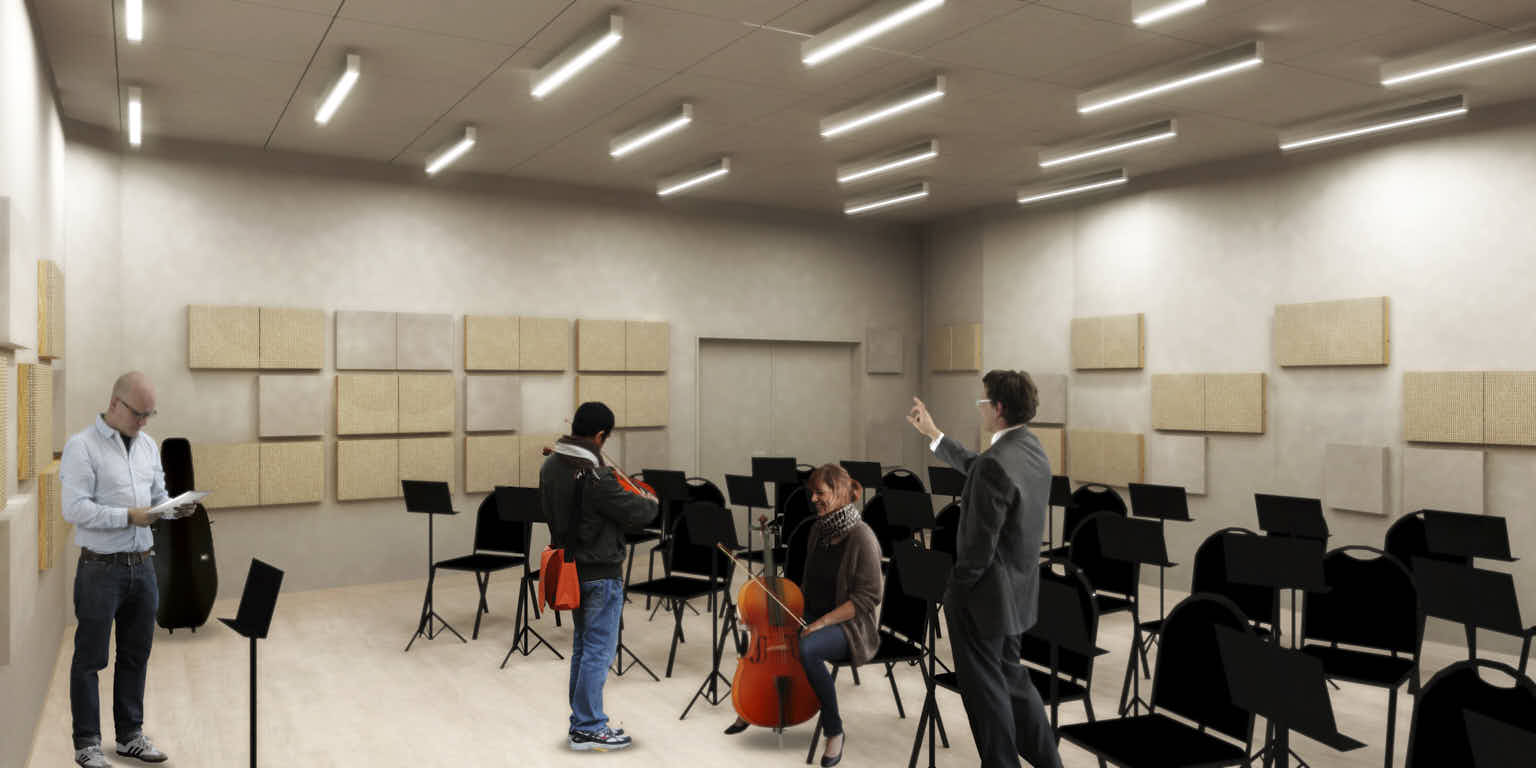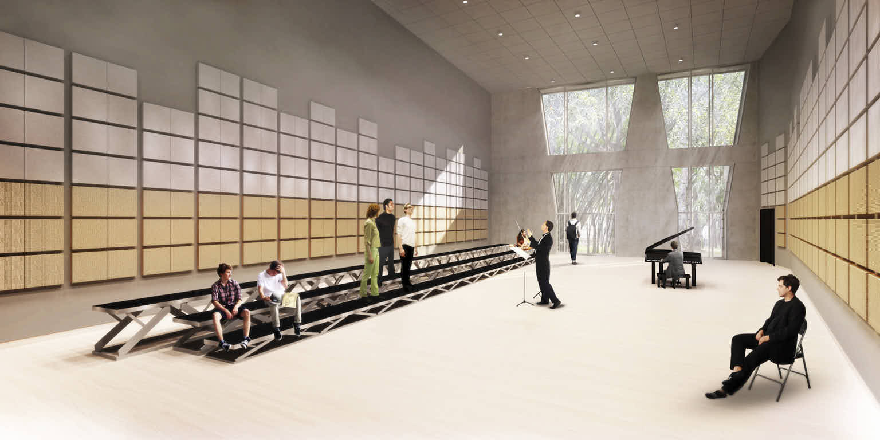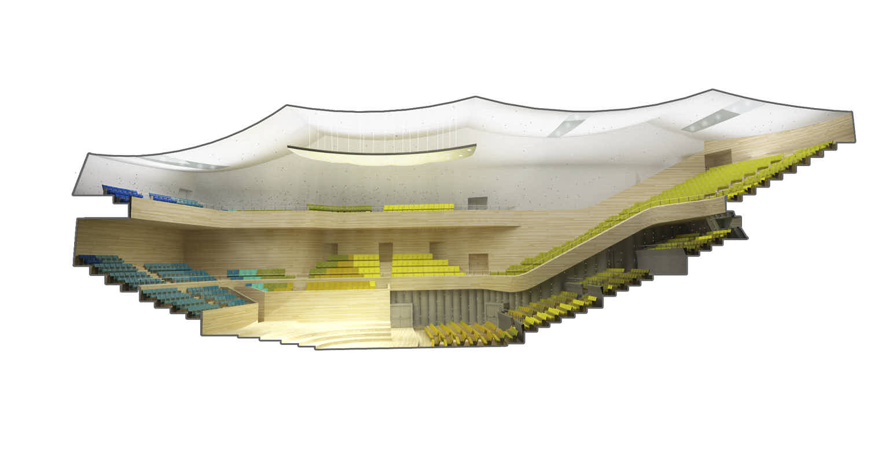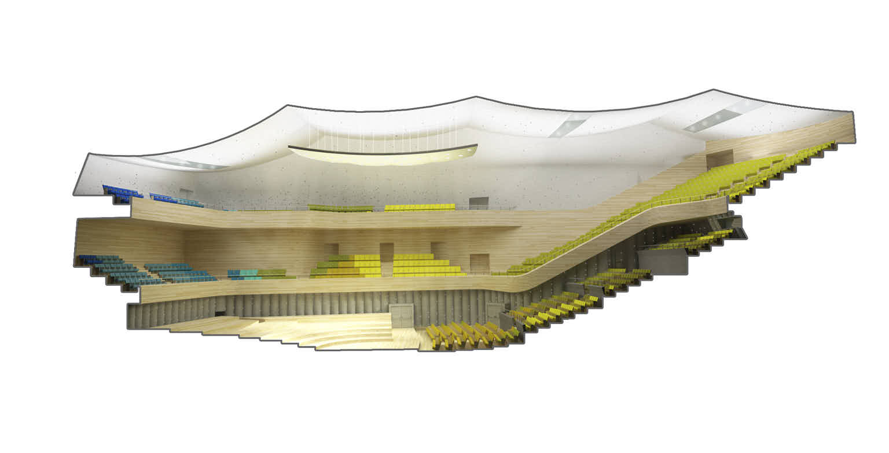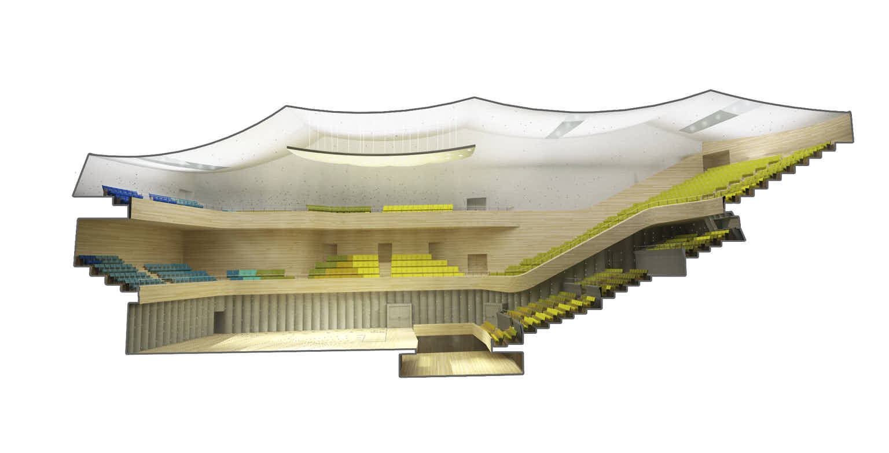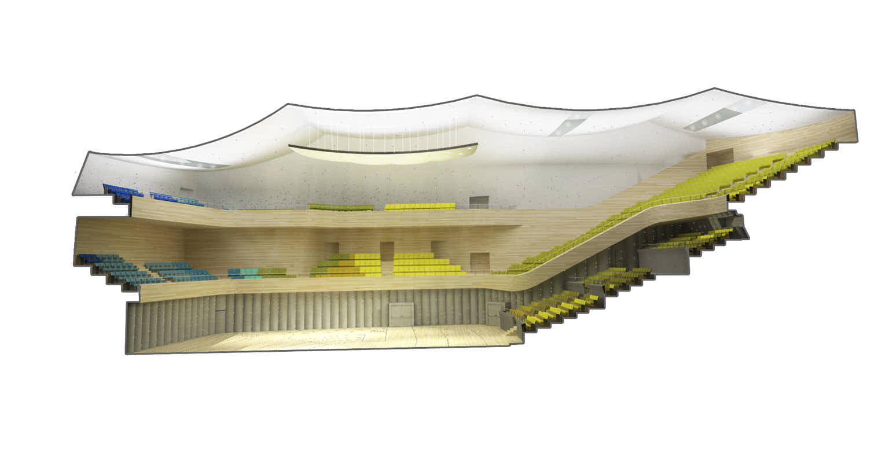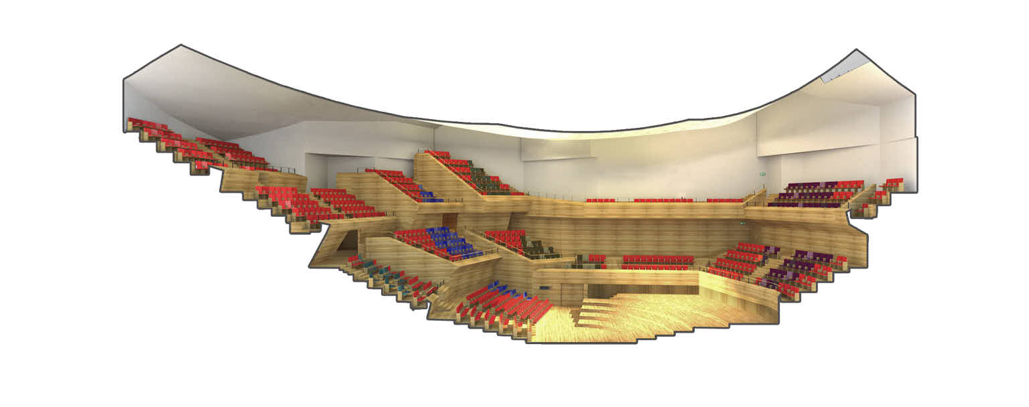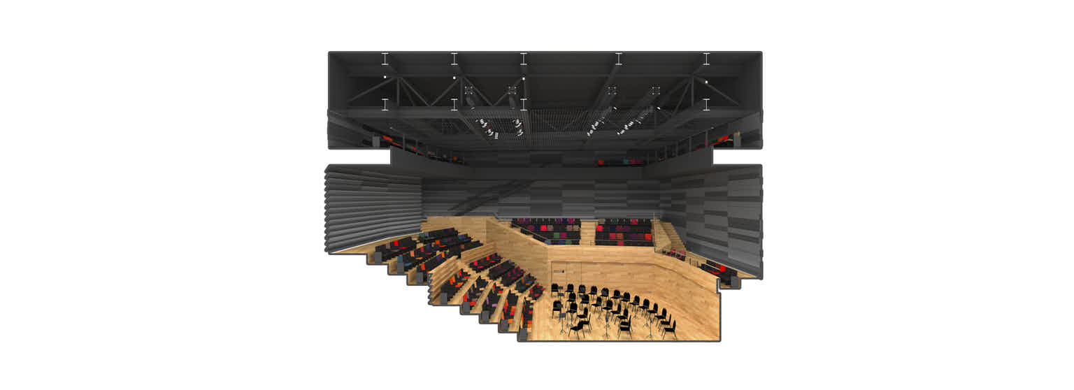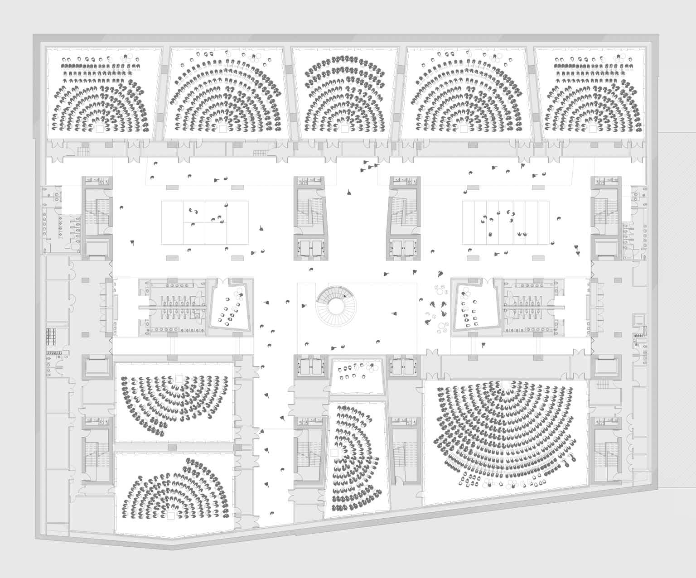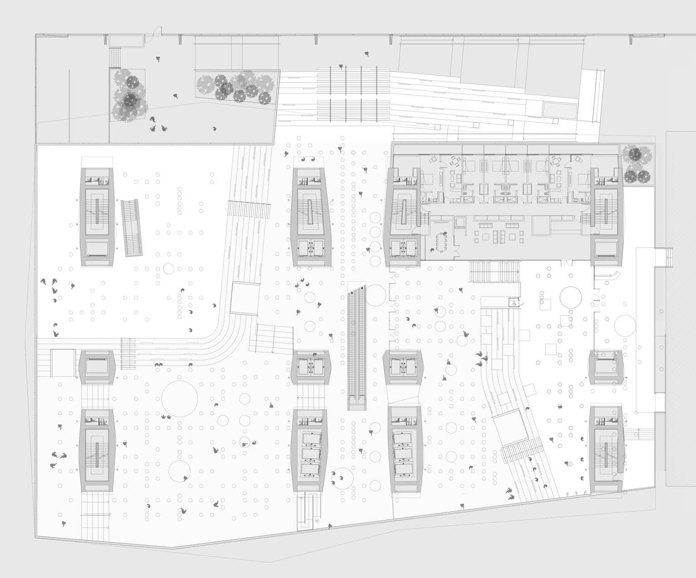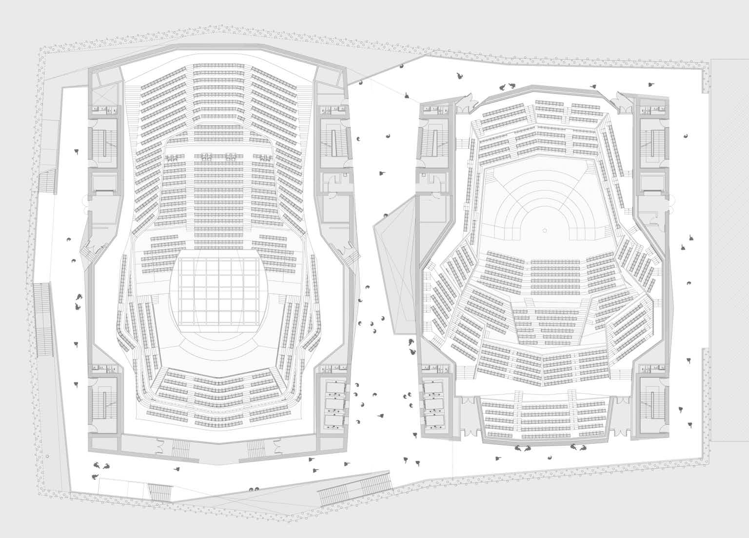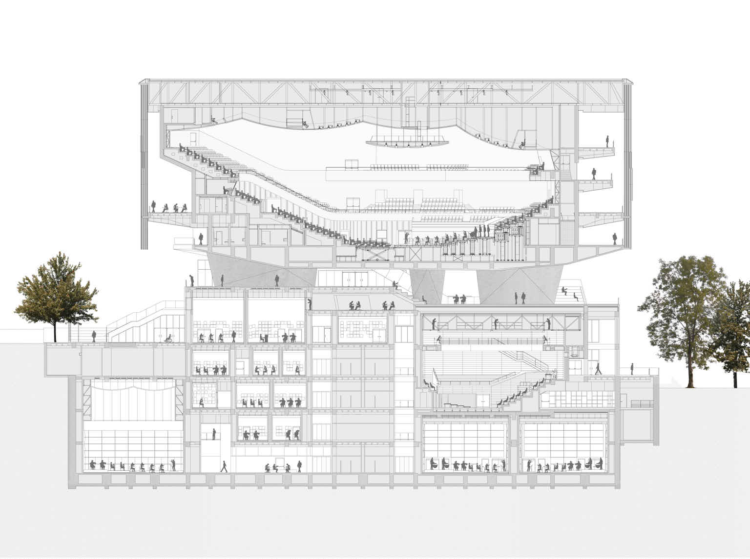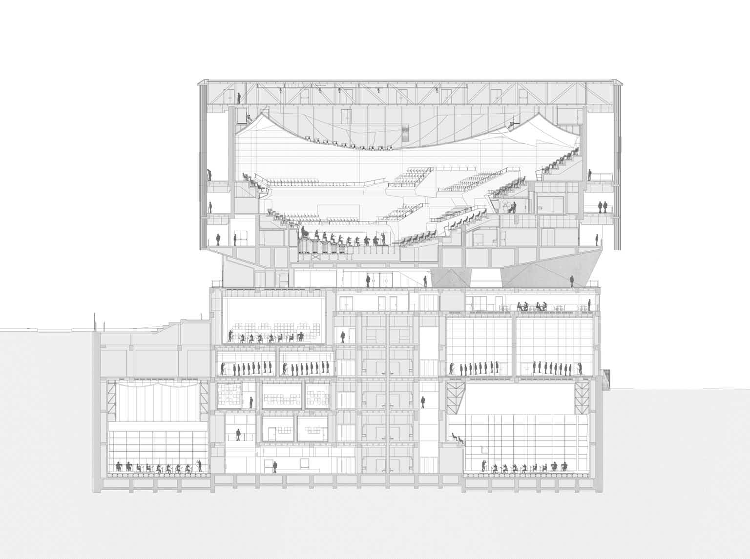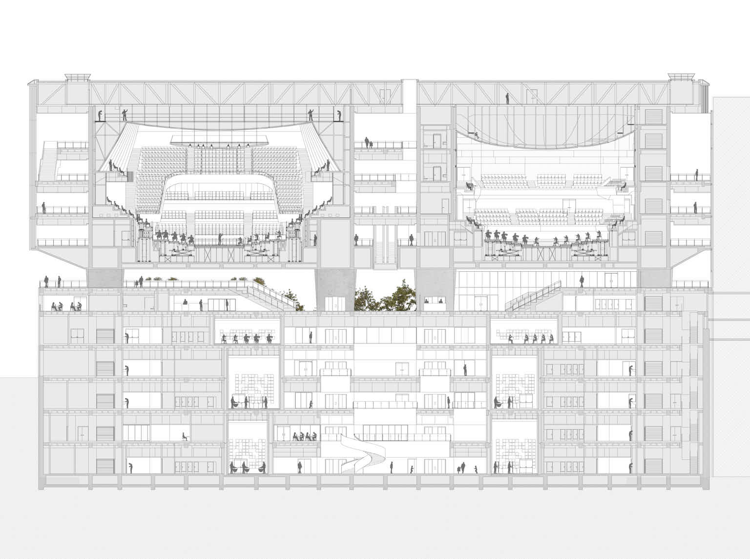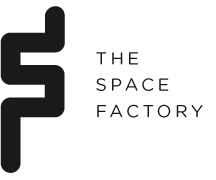CENTRO ACCIÓN SOCIAL MÚSICAL SIMÓN BOLÍVAR
Caracas, Venezuela
past experience — a selection
The new principal conservatory, Complejo de Acción Social por la Música Simón Bolívar, consists of two music schools and a conservatory for children and students from age 6 to 26. The project has three concert halls, and plethora of practice and ensemble rehearsal rooms, from XXS to XXL.
The outline of Sala A suggests a shoebox. The stage is surrounded by seating areas in two large side wall niches, as well as extended choir seating to the sides and rear of the orchestra. The goal of more than 1,900 seats is reached through a large main frontal balcony around and above the parterre. The first rows of the side and rear seating can be lowered to to create an extended stage for up to 400 (!!) musicians. The stage can also be extended into the lower parterre, for spatial ensemble configurations and large recording and broadcast projects.
Sala B leans more towards an in-the-round form, with several terraces and balconies providing space for 1,300 seats around a central stage. The connection between the stage and audience borrows from the flat-floor theaters, with the first row at stage level. This arrangement emphasizes a direct and informal relationship between the musicians and audience.
The third space is a flexible 500-seater for experimental music. The room is a mixture between a blackbox theater and a concert space. Retractable seating in the lower parterre makes it possible to extend the stage for standing room or for ensembles with extensive instrumentations. The room will also be used for electronic music or amplified concerts. Extensive variable acoustics are handled from a tension-wire grid that spans the entire room.
Frans was scenographer and project manager for the phases Schematic Design, Design Development and Construction Documents, working directly with ADJKM, client and users, as well as other members of the Design Team.
Architect — ADJKM
Acousticians — Nagata Acoustics and Bob Mahony
Scenographer — Frans Swarte for Ducks Scéno for all design phases
Project area — 53,000 m2 GFA
Construction cost — € >250 M (equivalent)
Status — on hold after the Construction Documents phase
Image courtesy ADJKM / Khristian Ceballos Ugarte
