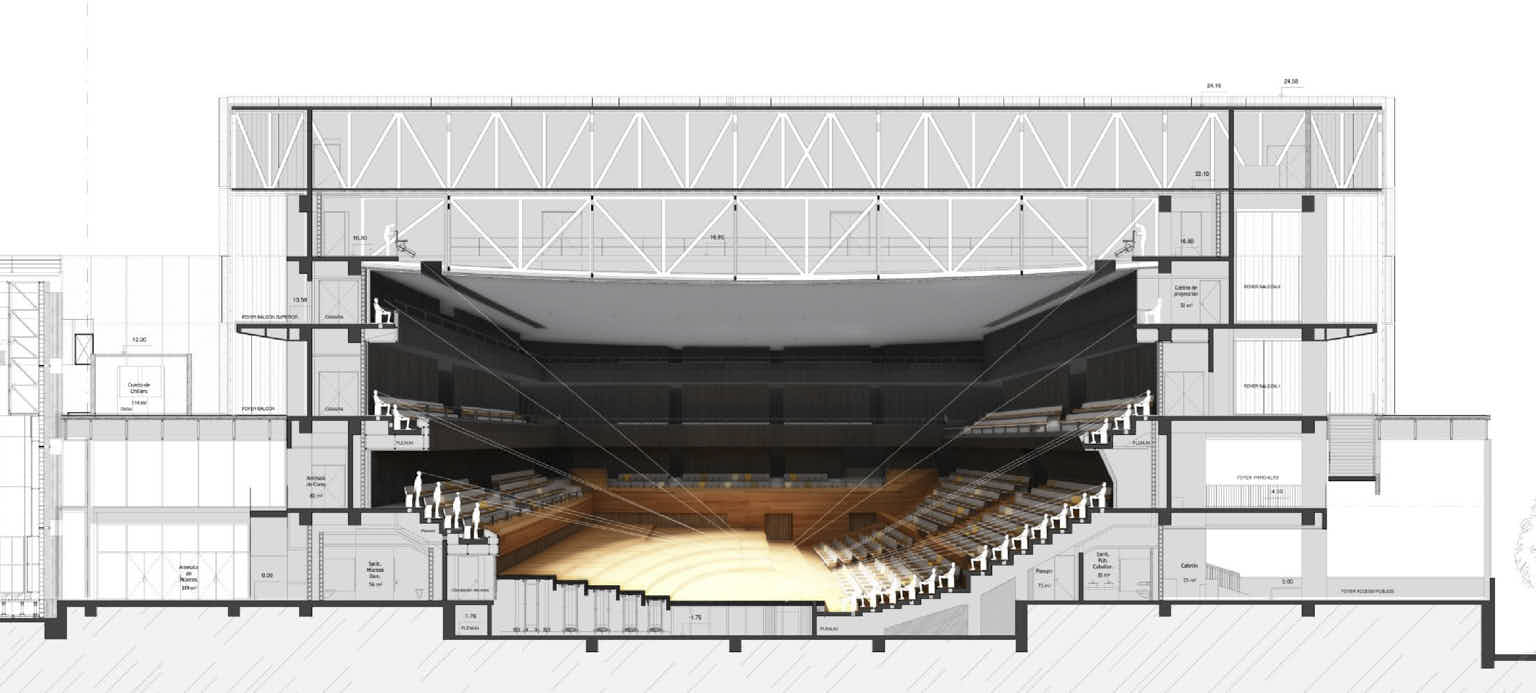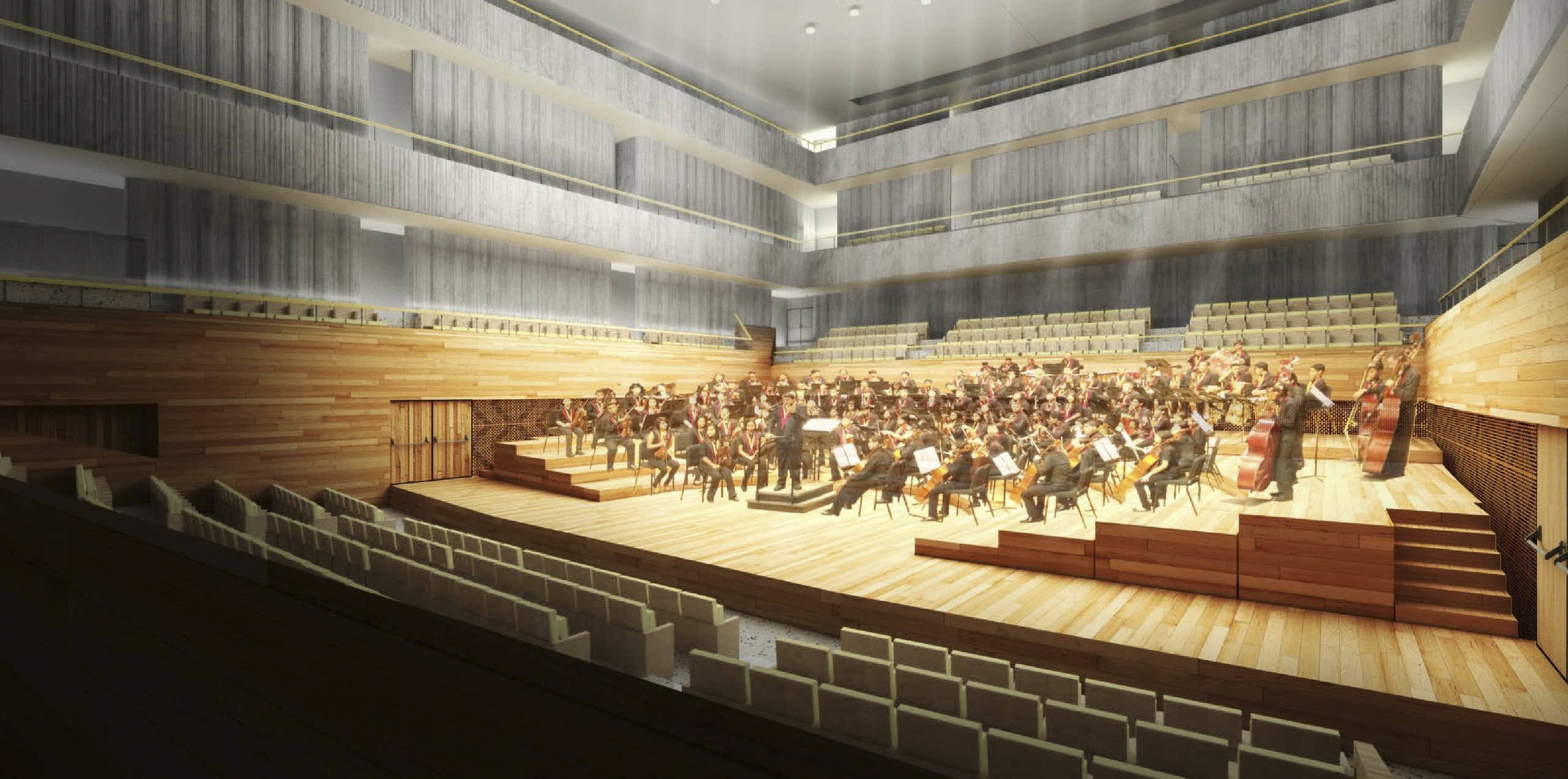CENTRO RÉGIONAL TIPO ANZOATEGUI
Puerto la Cruz, Venezuela
past experience — a selection
The Centro Régional Tipo projects have two components: a music school (conservatory) and a 1,000-seat concert space. The point of departure of the design by ADJKM is the definition of typologies of the principal spaces of the school and the concert hall in such a way that their design can be copied to several sites throughout the country. The differences between the projects are then given by the local/urban setting and site, which influences the positioning of the school in relation to the concert hall, and the primary circulation to and around the building blocks. Other architectural differences can be found in the use of materials, color and lighting.
The Anzoategui project in the coastal city of Puerto la Cruz is situated at the edge of the city near the sea, and is partly embedded in the dune landscape. The new building will have a close connection to a 1950’s bandshell in the adjacent park.
Frans was scenographer and project manager for the phases Schematic Design and Design Development.
Architect — ADJKM
Acousticians — Nagata Acoustics and Bob Mahony
Scenographer — Frans Swarte for Ducks Scéno
Project area — 15,000 m2 GFA
Construction cost — undisclosed (scenography >5 M Euro equivalent)
Status — on hold after the Design Development phase



