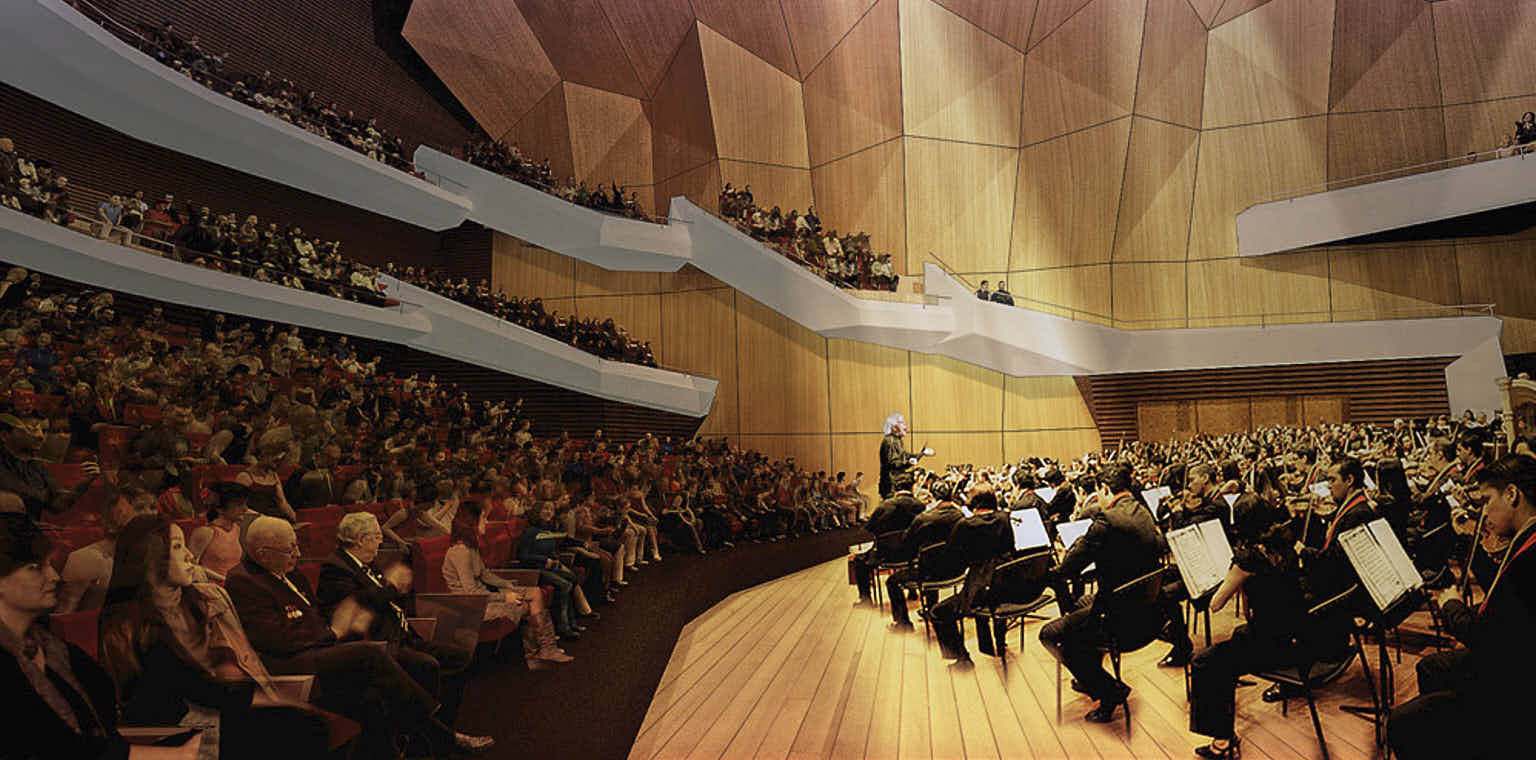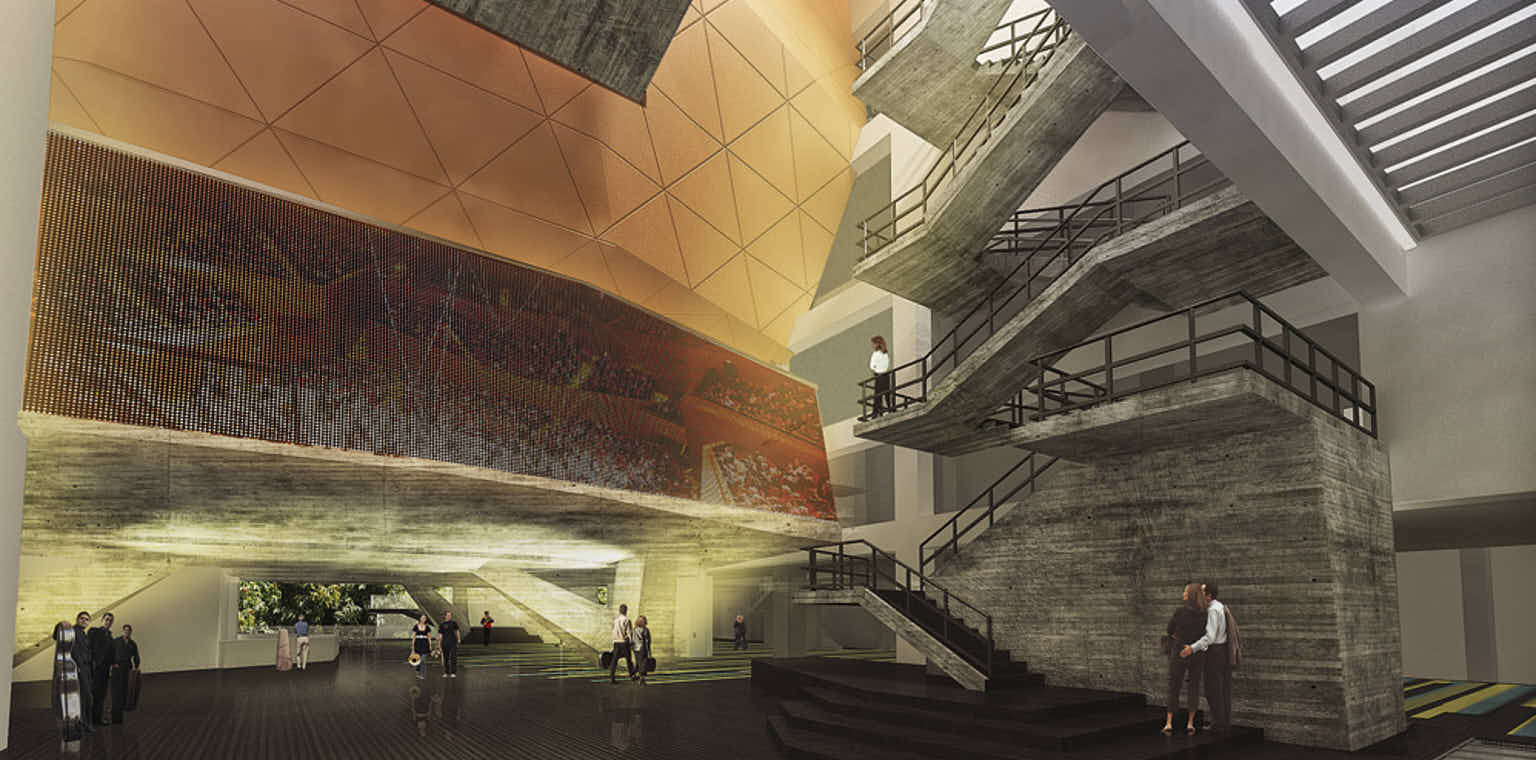CENTRO FORMACIÓN DOCENTE
Caracas, Venezuela
past experience — a selection
The CFD was already in Design Development when Ducks Scéno was invited to assist the Client, the architects of VCA and users to further develop the design of the 750-seat concert hall and its technical support spaces. The scope included extensive sightline and circulation optimization studies, as well as the design of all theater technology.
The project is built on narrow strip of land directly adjacent to the existing CASM conservatory. The concert hall is wedged between the side walls of the building, pushing all public and artist circulation below the hall. The architects placed the stage in a relatively central position in the room, with ample audience and choir seating behind the stage over several interlocked balconies. Slight side-balconies connect the two sides of the room and complete the internal circulation.
Frans was scenographer and project manager for the design phases Design Development and Construction Documents, and the early construction phases.
Architect — VCA
Acousticians — Nagata Acoustics and Bob Mahony
Scenographer — Frans Swarte for Ducks Scéno
Project area — 20,000 m2 GFA
Construction cost — undisclosed
Status — construction concrete shell on hold



