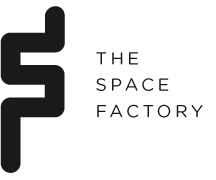KULTURRAFFINERIE K714
Monheim-am-Rhein, Germany
The Kulturraffinerie K714 is one of the few remaining brownfield structures in an industrial area just north of the city. The building has a characteristic roof that provides ample daylight for the activities it shelters.
The Monheimer Kulturwerke and the city of Monheim have taken up the ambition to create a regional cultural center that is designed to host a wide range of events, including symphonic and amplified concerts with seated and standing audience, congress and exposition, markets, art shows, and the yearly carnaval festivities.
For this, the building has two main spaces and a large foyer that can be used separately, or in conjunction with each other. Halle 8, the smaller venue, will be turned into a flexible performance space with a few precise but simple interventions: a small permanent balcony covers a retractable seating system, a fixed grid of trusses provides the necessary suspension points for curtains, legs and borders, lights, projection equipment, scenery, banners, and a complement of chain hoist positions assure cover the occasional need for higher loading capacity.
The large performance space is a new construction that is inserted into the central manufacturing hall of the building. The hall is open to the sides, where the flanking foyers can become part of the audience area, for instance for banquets, receptions and carnaval celebrations. With the side walls closed, the hall can be used for events that need a higher degree of sound isolation. The halls dimensions lend it very well for symphonic concerts; the acoustical character can be adjusted to accomodate a wide range of music concerts, from amplified to choir.
The flexibility of the hall can be found at two levels: in the floor and at the ceiling. To keep logistics simple, the stage is at the same level and connected to the surrounding foyers. Elevators front of the stage can be set to create either a lower parterre or an orchestra pit for small music theater productions. Seating in the second half of the room is provided by a retractable seating system with excellent sightlines to the stage. When not in use, the seating system can be stored, leaving a large flat floor that can be configured for many events and festivities.
At the ceiling, the flexibility lies in a combination of a classic theater grid and mobile crane beams for concert and event uses. A mobile grid floor above the main stage area allows users to maximise the travel of flybars while assuring safe access to the mobile crane beams and chain hoists. A network of galleries completes the overhead systems, with many possibilities for artistic lighting designs throughout the space.
The Space Factory was invited by Bez+Kock at the start of the Schematic Design phase to trigger and develop the expanded scenographic concepts for the project under the auspicous of BWKI in Bayreuth. For the Tender and Construction Administration phases, The Space Factory will continue to contribute to the execution of the project in close collaboration with stage designer and engineer Bernhard Schweinberger.

