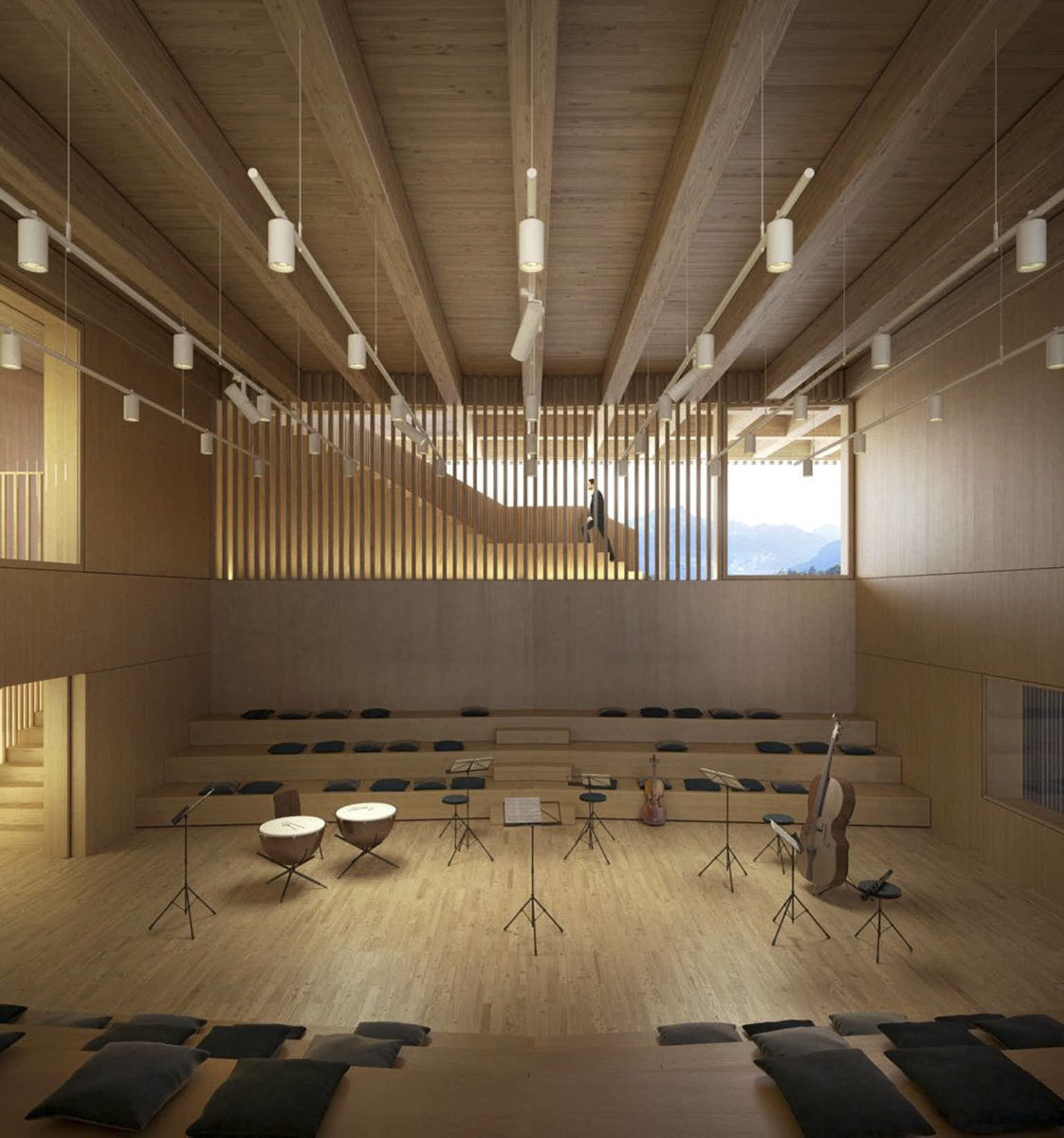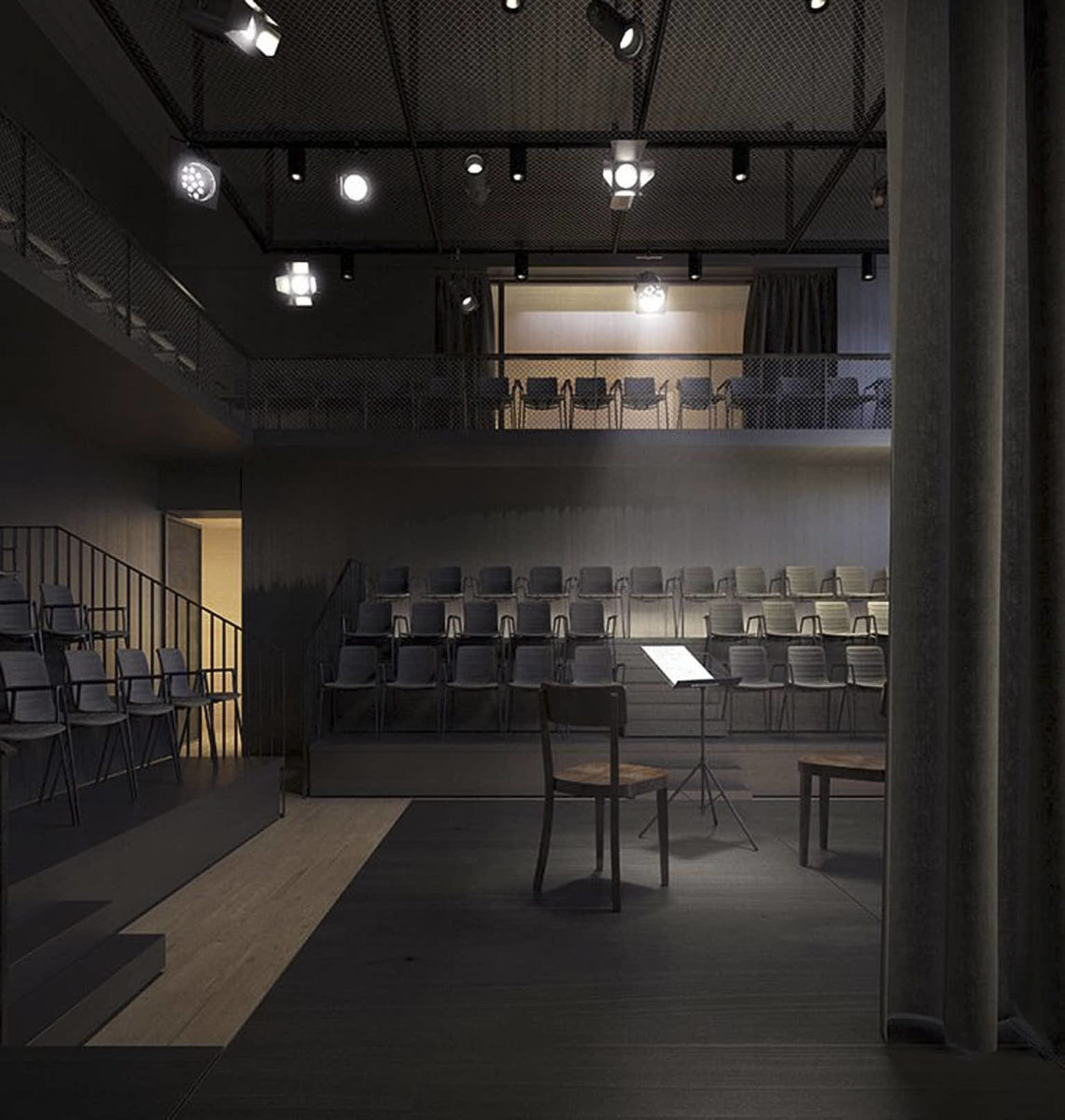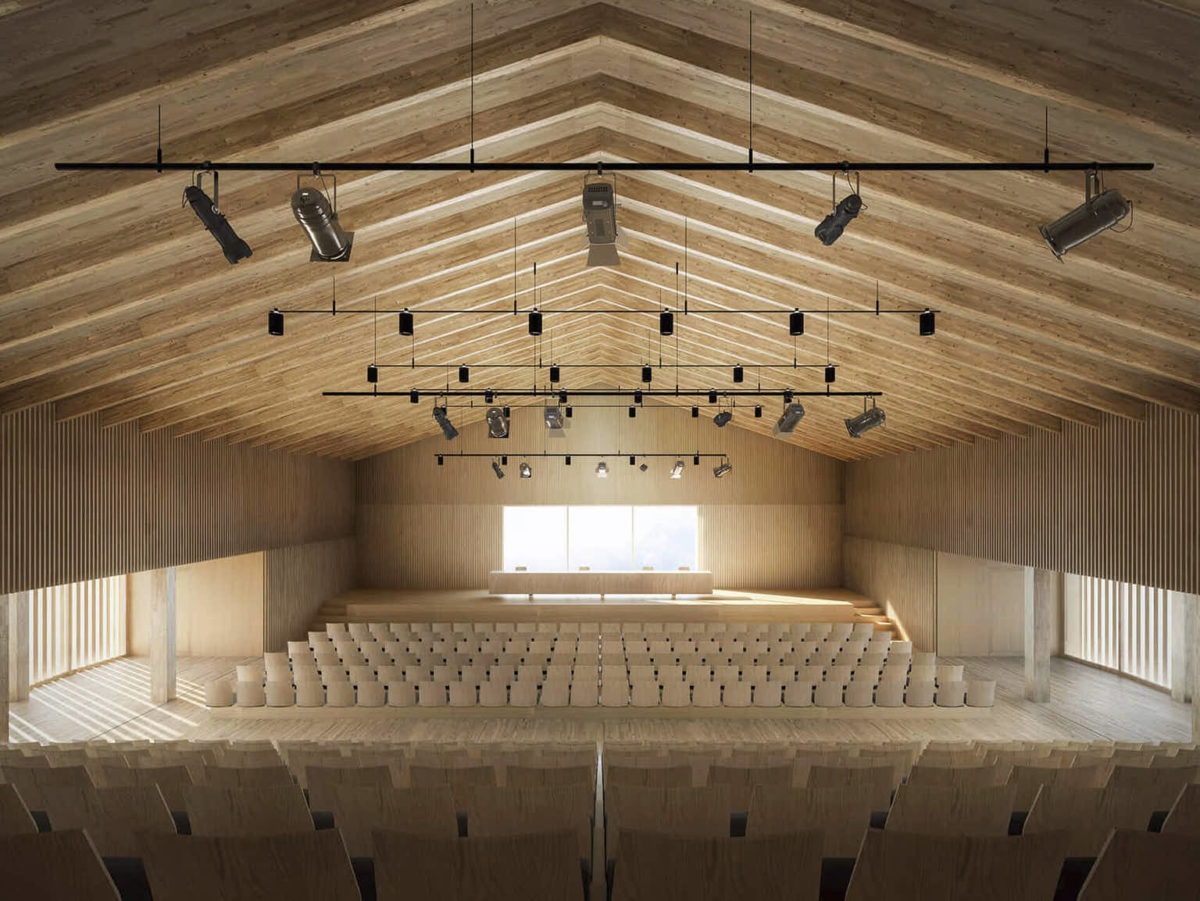ARTS & ASSEMBLY BUILDING
Aiglon College, Ollons, Switzerland
The Aiglon College Arts & Assembly Building is a new chalet-style building on the school’s campus that is dedicated to performing arts and presentation. The project includes a multi-purpose space for theater, music and conferences for audiences between 300 and 450. Other spaces include rehearsal studios for music and theater, as well as media spaces for music production and recording.
The building is designed by Durish+Nolli Architects, and the architectural proposal is a lean interpretation of the vernacular buildings of the region. Beyond the main hall, which will be used for meetings, presentations, theater and music, the studios and public spaces are also designed with multiple uses in mind. The public foyer can be partitioned to provide space for workshops, break-out rooms, or even fine dining with the Alps as a breathtaking backdrop.
The Space Factory provides scenography consulting to the design team and client, designs the stage machinery systems, and assists the engineering team with concept design of the stage lighting and media systems.
Architects — Durisch+Nolli
Owner — Aiglon College
Acoustician — Müeller BBM (Jürgen Reinholdt) and IFEC
Scenographer — The Space Factory
Construction cost — EUR ~20 M
Images — competition renderings courtesy Durisch+Nolli
Status — project halted after Design Development




