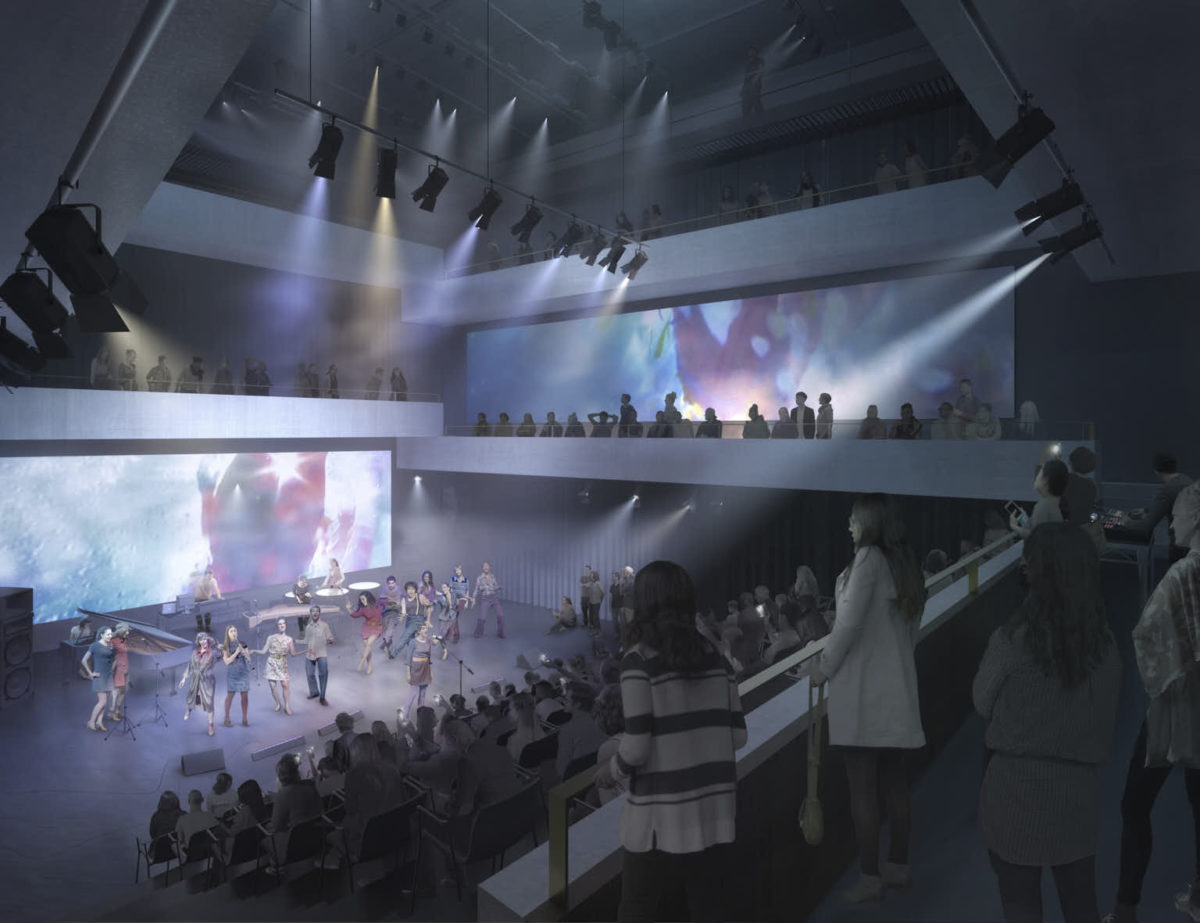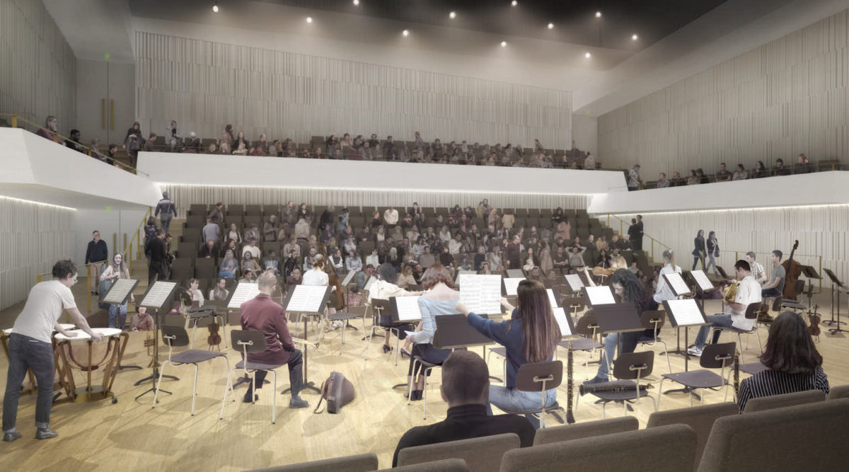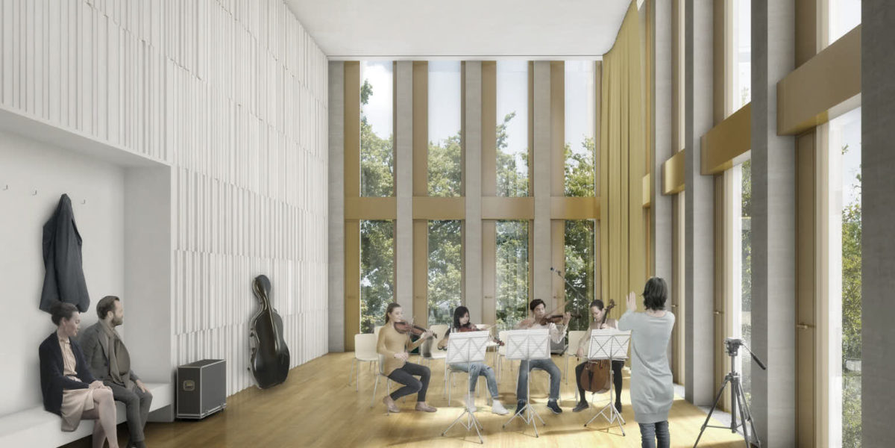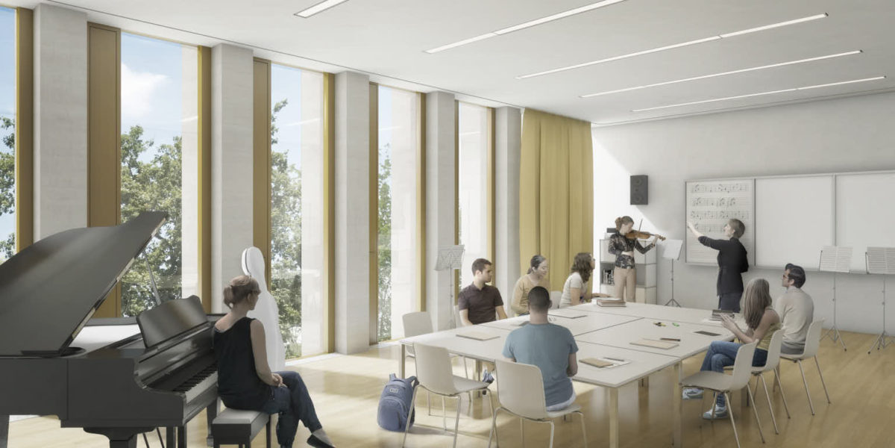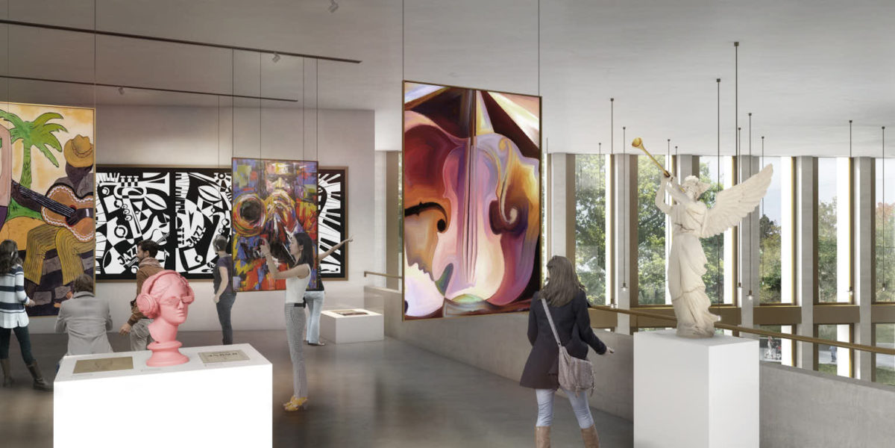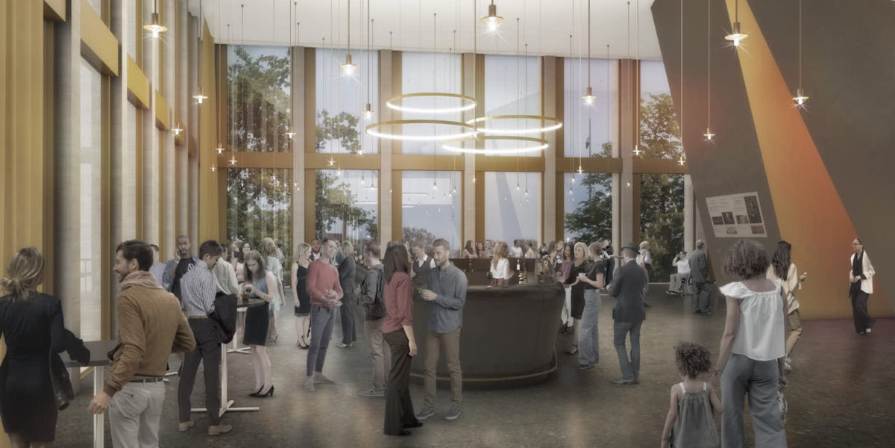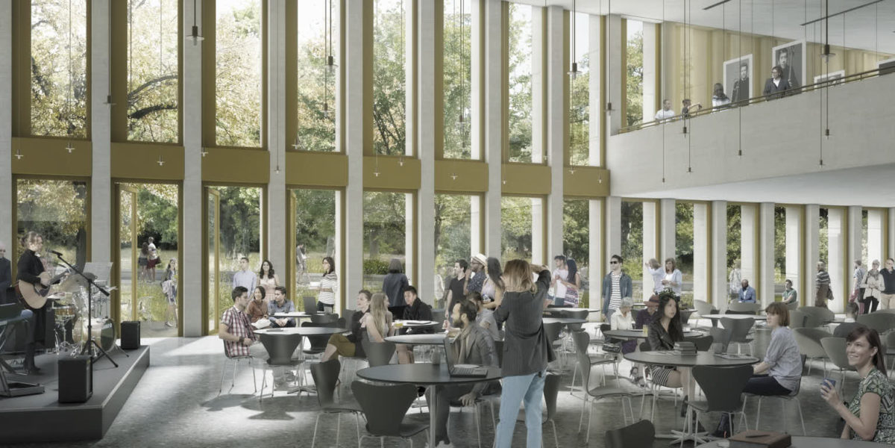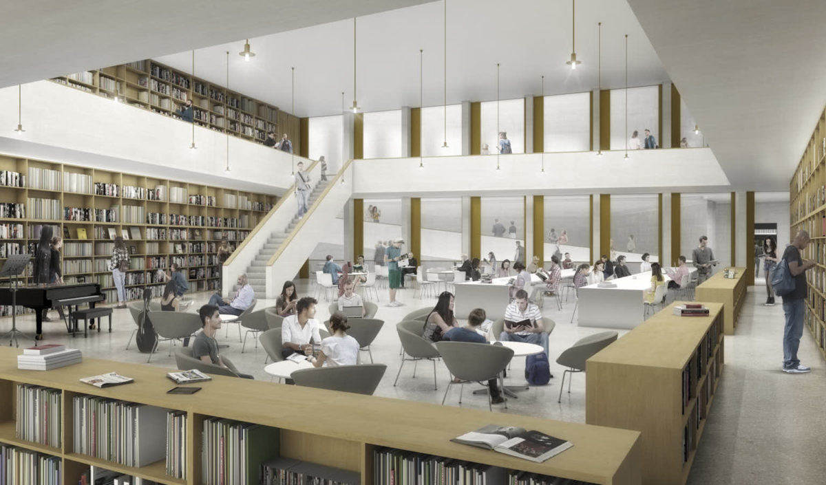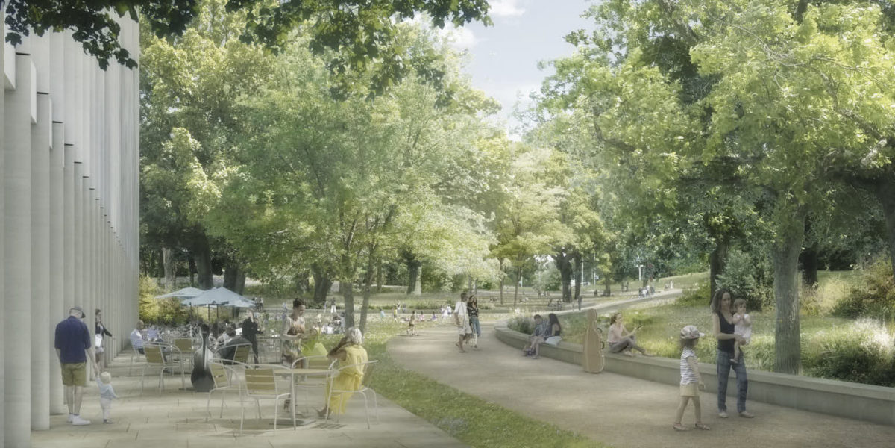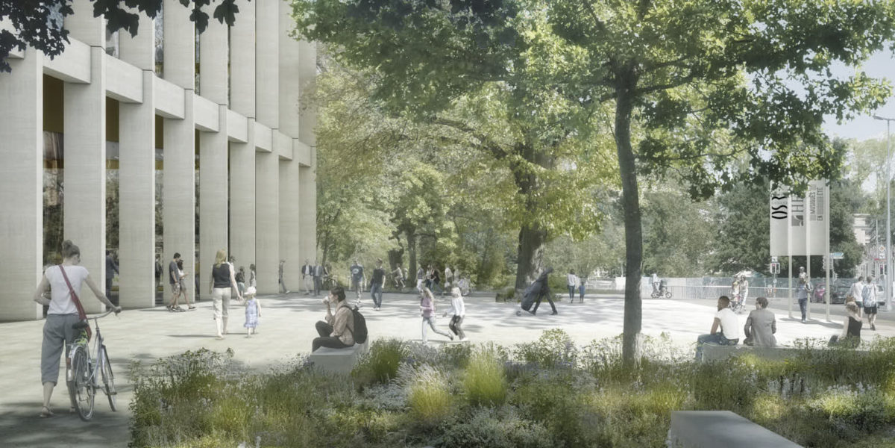CITÉ DE LA MUSIQUE
Geneva, Switzerland
The Cité de la Musique in Geneva was supposed to become the new home for the renowned Orchestre de la Suisse Romande and the Haute École de la Musique. The proposed building included a 1,500-seat concert hall, a 300-400 seat recital hall that could also accommodate small-scale lyric theater productions, a 150-seat music lab/studio theater, and several rehearsal rooms, and recording studio.
The project, designed by PA Dupraz and Goncalo Byrne, was developed along a diagonal axis that contains the primary circulations, with on one side the three main performance spaces, and on the other side the school of music. The smart arrangement of the school along this diagonal assures public access to the larger studios and sufficient privacy for education and study. The program included a library for music and media.
The Concert Hall and the adjacent backstage areas would become the new home for the OSR orchestra. The hall’s morphology builds on the vineyard-style audience arrangement, with the audience wrapping around the stage, providing short sightlines and a closer connection between performers and audience.
The other spaces would be primarily used by the HEM and provide ample flexibility for the rehearsal and performance of any type of music. The blackbox music space allowed electro-acoustical experimentation, and was intended to become the primary space for music research. The Grand Studio was designed with a small orchestra pit and a retractable seating system, making the space suitable for a range of configurations, with seated and standing audience.
The rehearsal studios have a more classical conservatory character, and provide several orientations: organ and choir, percussion, auditorium and general rehearsal. The building was designed to provide, beyond the formal music spaces, many opportunities for ad-hoc and informal performance, such as an exposition space, the library, the foyers and the adjacent park.
The Space Factory was member of the design team of architects and engineers, and responsible for the overall scenography as well as the design of all stage machinery, theater technology, and the stage lighting and media systems of the project.
Architects — Pierre-Alain Dupraz Architecte & Gonçalo Byrne Arquitectos
Owner — Fondation pour la Cité de la musique de Genève
Acoustician — Nagata Acoustics and Atelier Acoustique du Bâtiment
Scenographer — The Space Factory
Construction cost — N/A
Status — project abandoned after negative referendum vote
