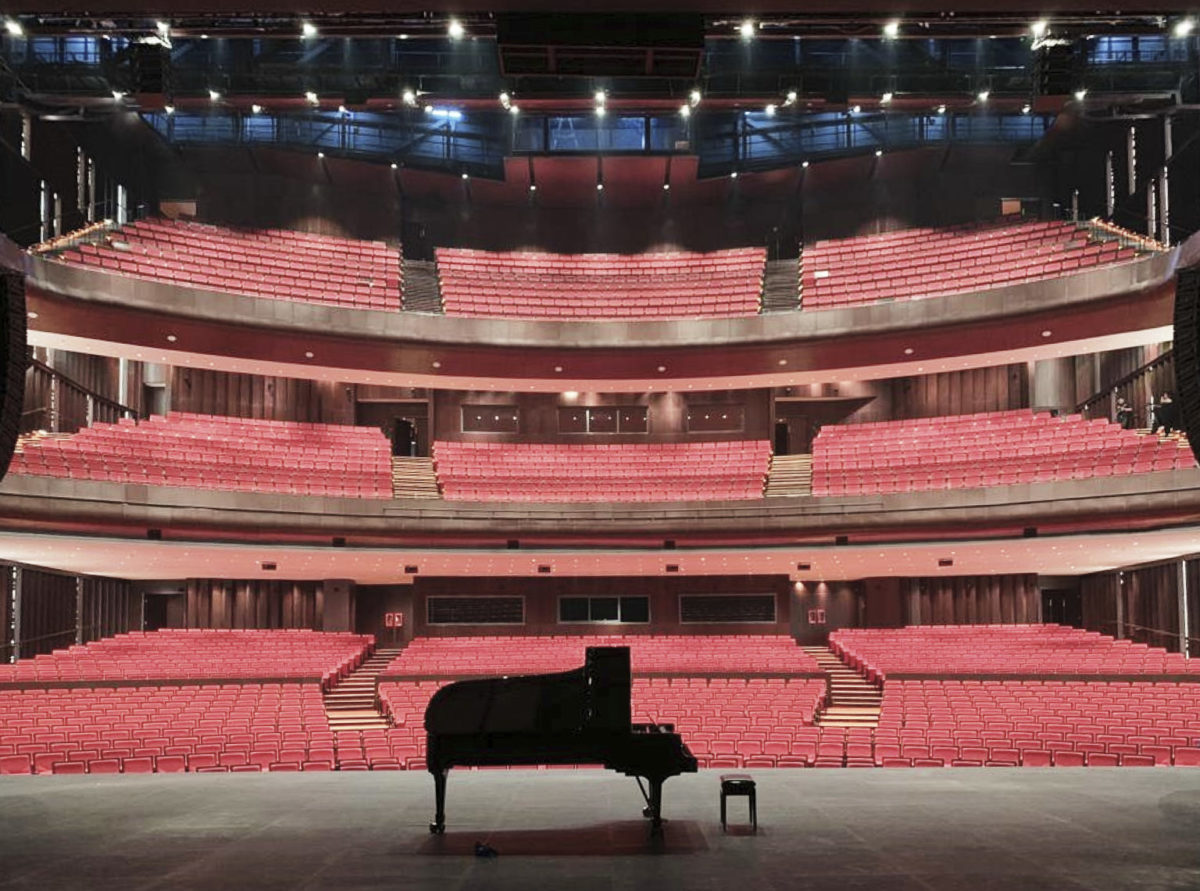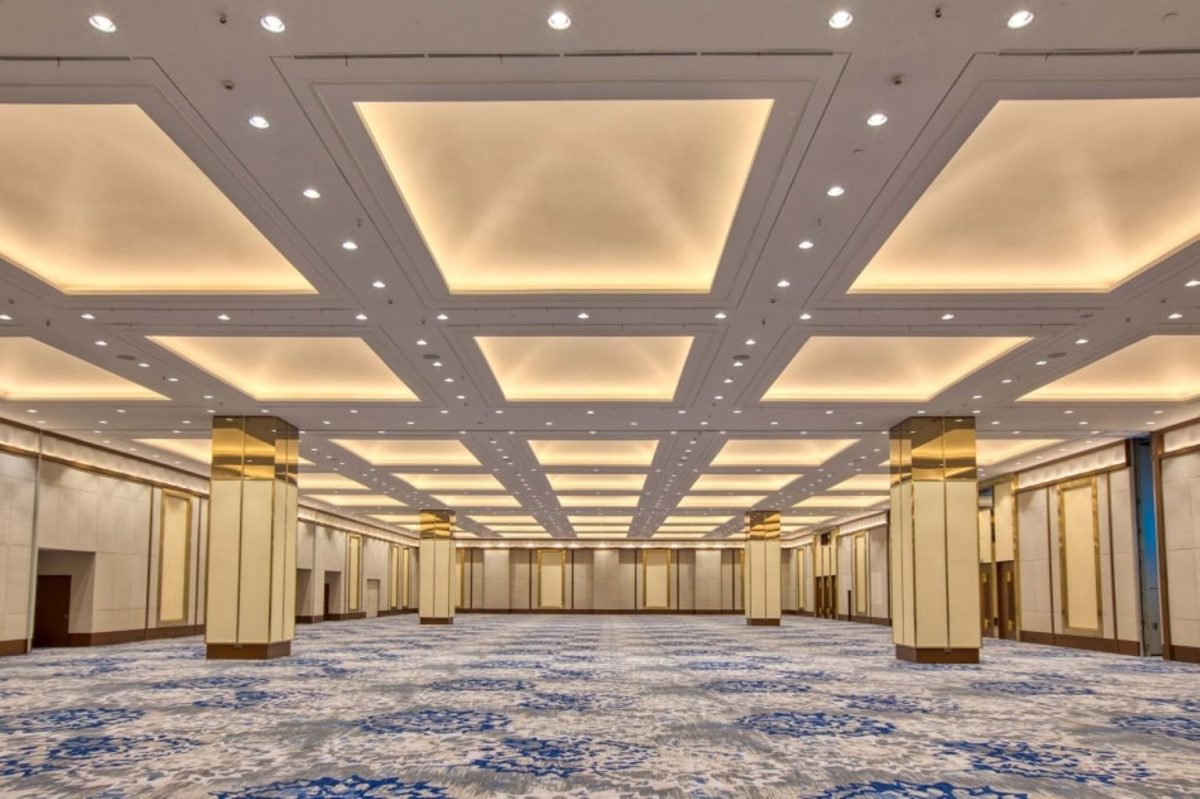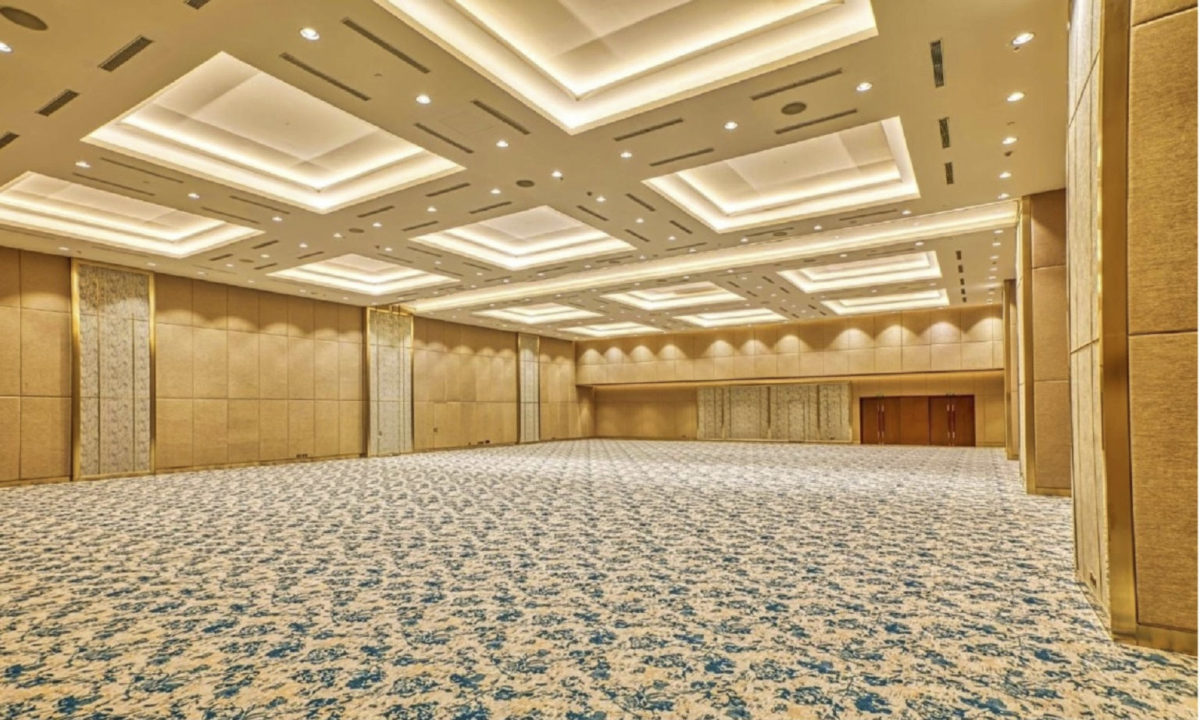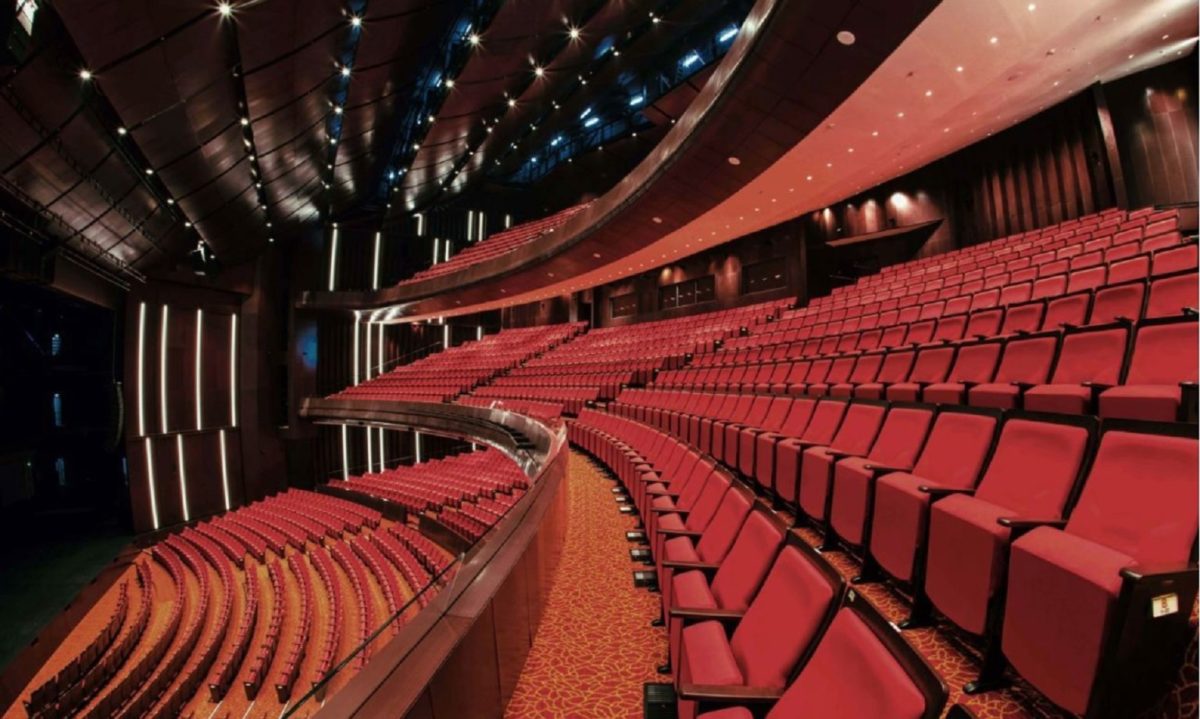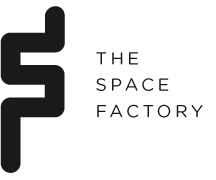JAKARTA INTERNATIONAL EXPO THEATRE
JIExpo, Jakarta
personal references Philip Soden — a selection
The Jakarta International Expo is a 50,000 m2 Convention, Exhibition and Theatre complex set in a 44 Hectare site at Kemayoran, North Jakarta. The International Theatre and Convention facilities are the most recent additions to the JIExpo’s indoor offerings.
The 2,500-seat theatre’s 11 metre high proscenium opening is adjustable in width from 18 metres to 30 metres by means of 13 metre high hinged and motorized auditorium wall panels at each side of the proscenium arch. The theatre is suitable for hosting events from Broadway musicals to popular music and jazz, corporate functions and global symposia. It offers sophisticated technical facilities including media suites for outside broadcast and a Meyersound Constellation system to vary the auditorium’s acoustics to suit any type of event. As a case in point, the gala opening performance included an unamplified solo recital by renowned cellist Yo-Yo Ma.
Convention facilities include a 2,700 m2 Grand Ballroom, 820 m2 Junior Ballroom and a selection of 14 meeting rooms ranging in size from 90 to 210 m2.
Philip Soden was Theatre Consultant for the project, directly engaged by the client. Project scope included auditorium layout (including the motorised wall elements), stage configuration, stage machinery, lighting, sound, projection and communications systems, dressing rooms and BOH support facilities.
Architects — Aedas Singapore / Frederico Ramos
Owner — PT Jakarta International Expo
Theatre Consultant — Philip Soden
Acoustician — Walters-Storyk Design Group / Dirk Noy
Project area — 28,000 m2 NFA
Status — inaugurated December 2019
