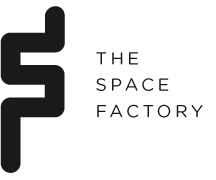SPUIKWARTIER
The Hague, The Netherlands
competitive dialogue —
The Spuikwartier is a Design, Build and Maintain project for the new home of the Netherlands Dance Theater, the Residentie Orchestra and the Royal Conservatory of The Hague. (The project is a re-start of the former Spuiforum project, for which Frans was principal scenographer for Ducks Scéno in the team of Neutelings Riedijk Architects until that project was terminated by the city at the end of the Design Development phase.) The proposal builds on the combined footprint of the existing complex designed in 1987 by OMA and Architecten van Mourik, and a former government tower.
The program includes a 1,300-seat dance and opera theater, a 1,500-seat concert hall (with room for up to 2,500 including standing), a 600-seat chamber music hall for the conservatory and multiple studios for music, dance, recording and composition. In addition to the OCC (Education and Cultural Center), some 50,000 m2 GFA is assigned to a mixed-use commercial development (hotel, offices, apartments and retail).
The design had to answer a complex mix of design criteria: fit the program within the footprint, improve the Spui square, assure neighborhood-friendly facades, provide 24/7 operational loading docks, and design a building that catalyzes collaborations between dance, music, education and commercial programming. These parameters were paired with a very short construction window (opening 2019), maintaining the existing NDT stage and production house operational until one year before opening, and for good measure, a very tight construction budget.
The Space Factory provided all theater planning and design services for the team of constuction company Heijmans, taking an active role in the bid process with five rounds of competitive dialogues with the client and future users. The work included continuous functional and financial analysis of the user program and the urban and architectural concepts, input on the logistics of the building (the crux of the project), the design of the performance spaces and studios, including an alternative proposal that extended the programmatic flexibility of the dance theater and concert hall while reducing capital investments, and the development of design concepts for all associated theater technology. For the Schematic Design+ competition phase, ITV in Berlin provided engineering support and technical documentation.

