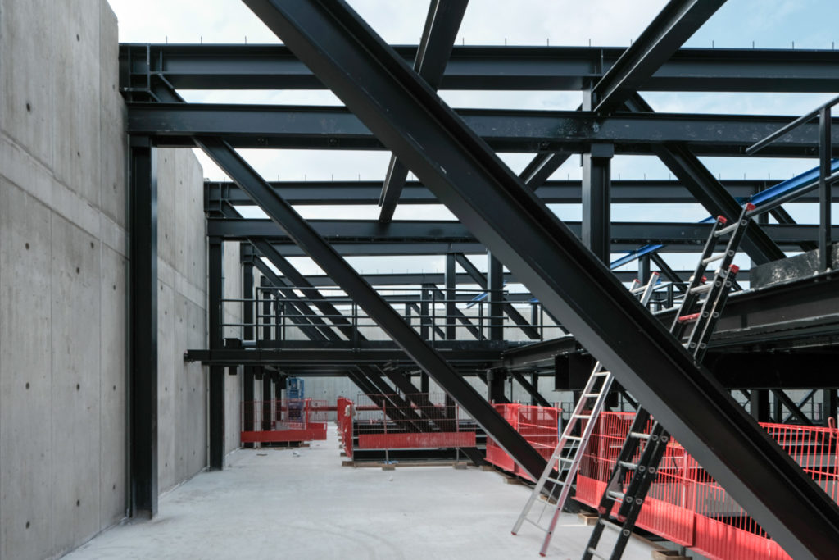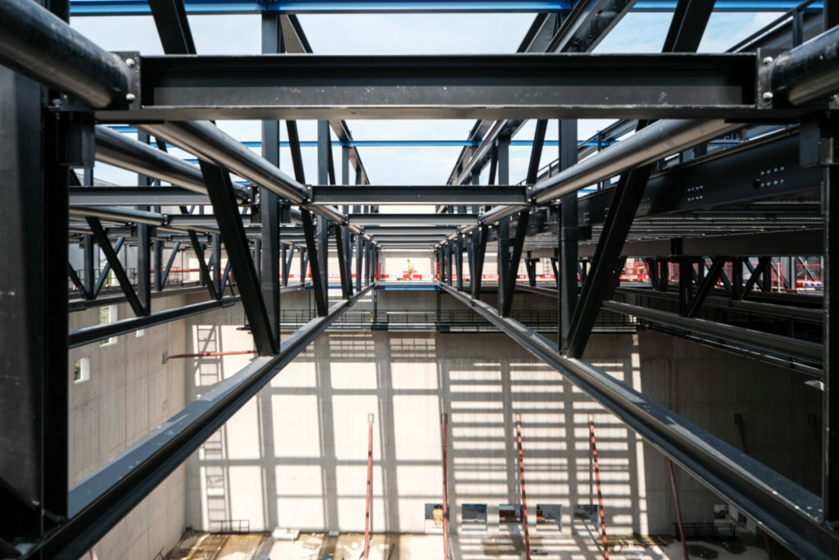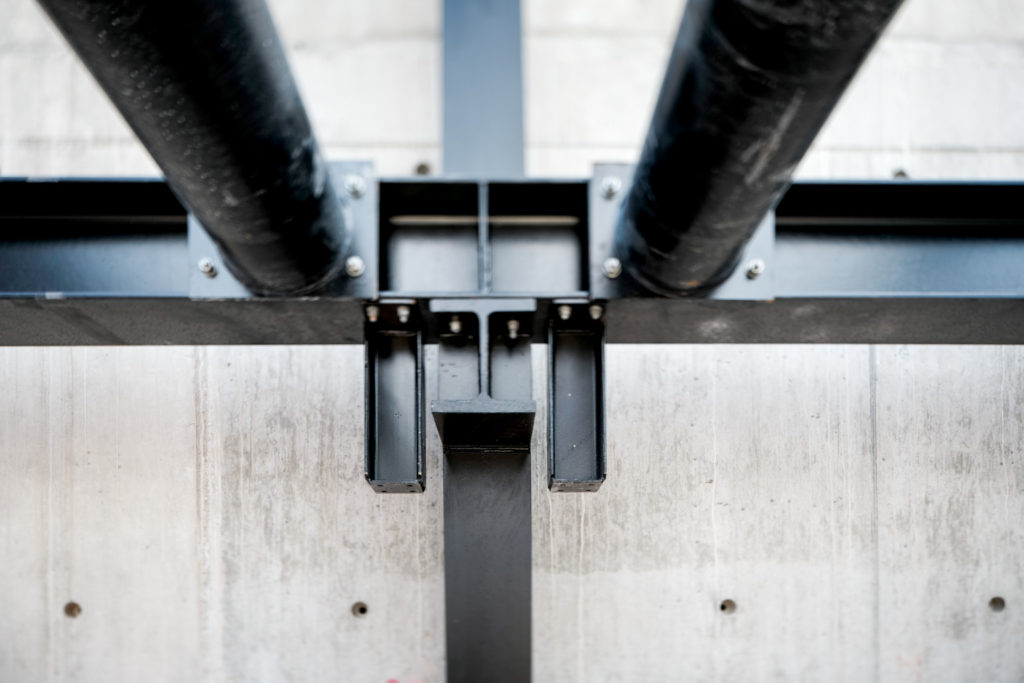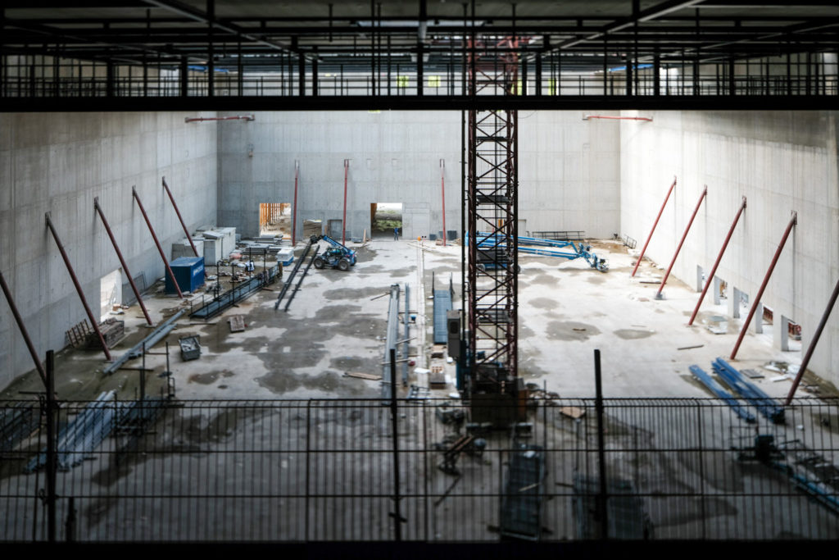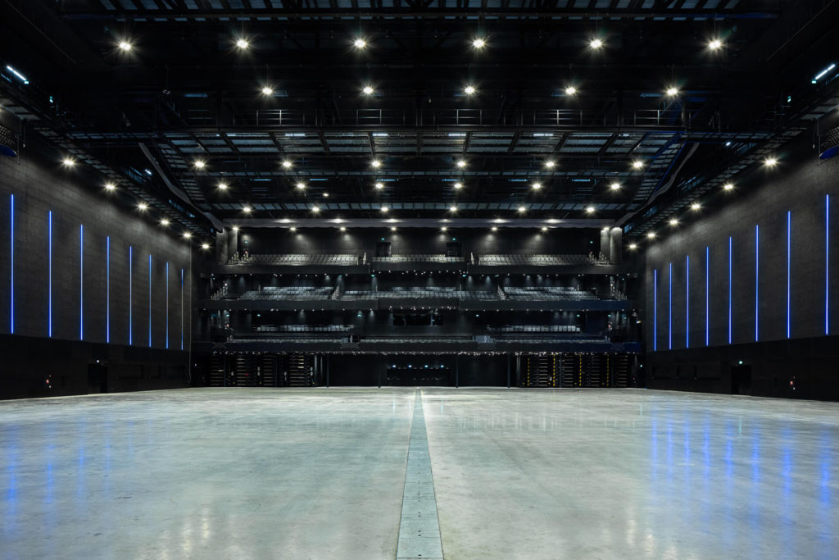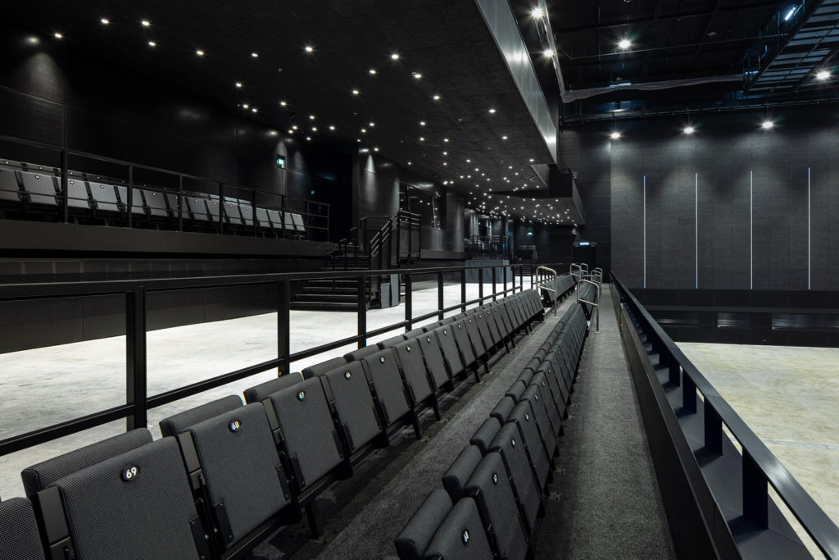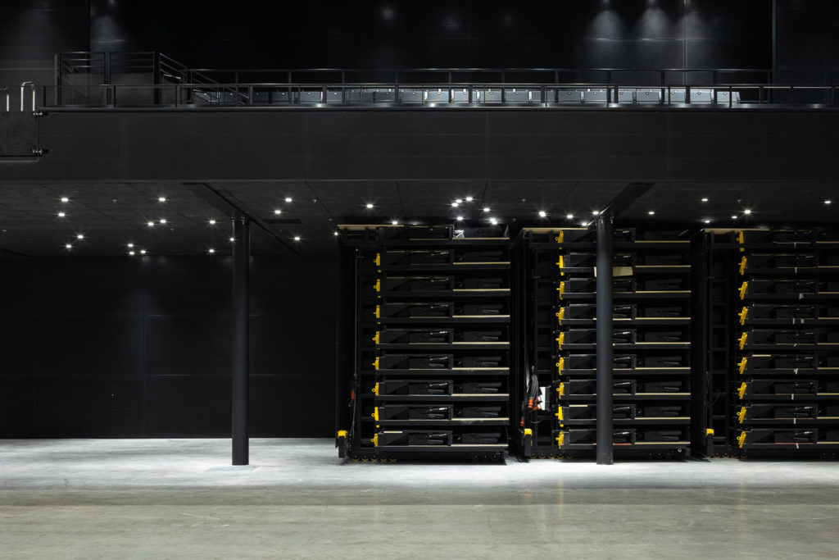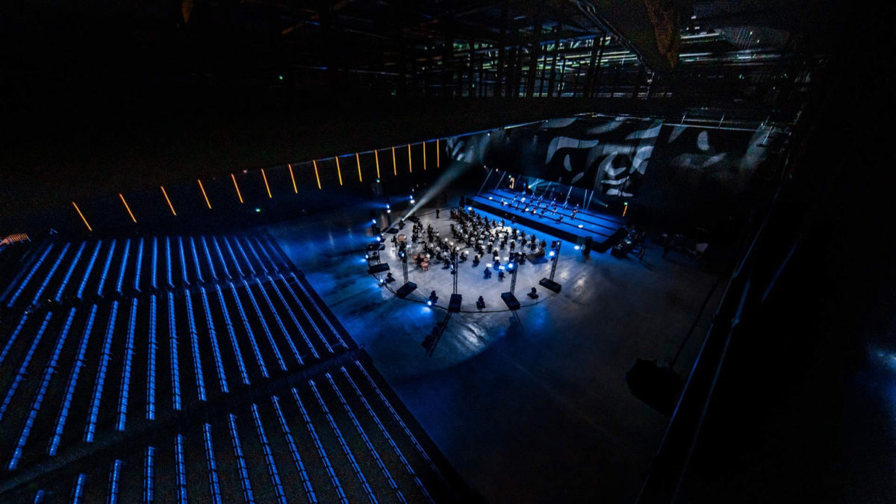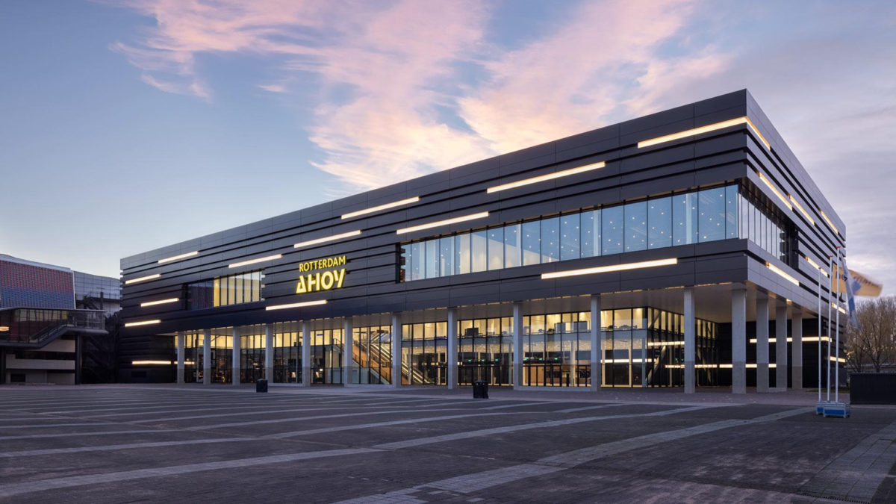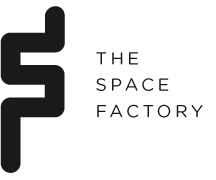RACC AHOY – RTM STAGE
Rotterdam, The Netherlands
The Rotterdam Ahoy Convention Centre (RACC) is an extension of the Ahoy complex at Rotterdam’s south side. The project is just one element of a complete revamping of the neighborhood that includes a new bus transfer station, a swimming pool, a new community theater, and the renovation and expansion of the existing AHOY exposition halls.
The ICC project expanded the congress and music/theater facilities of AHOY. The center piece is the RTM Stage, designed for a wide range of uses in a vast space of just over 3,600 m2: exposition, pop/rock/… concerts, congress, and music theater (musicals).
In conference and theater mode, there are more than 2,750 seats divided over three balconies and a retractable seating system. For music concerts, the audience capacity increases to some 7,800 including over 6,500 standing.
The congress center has multiple breakout rooms ranging from 50 to 1,000 seats, and a large banquet hall.
The Space Factory provided all theater planning and design services for the consortium of construction companies Ballast Nedam and Heijmans, in collaboration with Kraaijvanger Architects. Working from the end of the Schematic Design phase, the scope included analysis of the user program, development of the scenographic concepts, continuing development of the logistics, design support for the congress spaces and the RTM Stage, including its possible transformations, and the design of theater technology, equipment and infrastructure.
Construction company — Hart van Zuid (Ballast Nedam and Heijmans)
Owner — City of Rotterdam
User — Rotterdam Ahoy
Architects — Kraaijvanger Architects
Structural engineer — Abt
Acoustician — LBP | Sight
Scenographer — The Space Factory
Project area — 15,000 m2
Construction cost — N/A
Theater equipment cost — N/A
Project delivered January 2021
Images 5 – 9 copyright Stijn Poelstra
