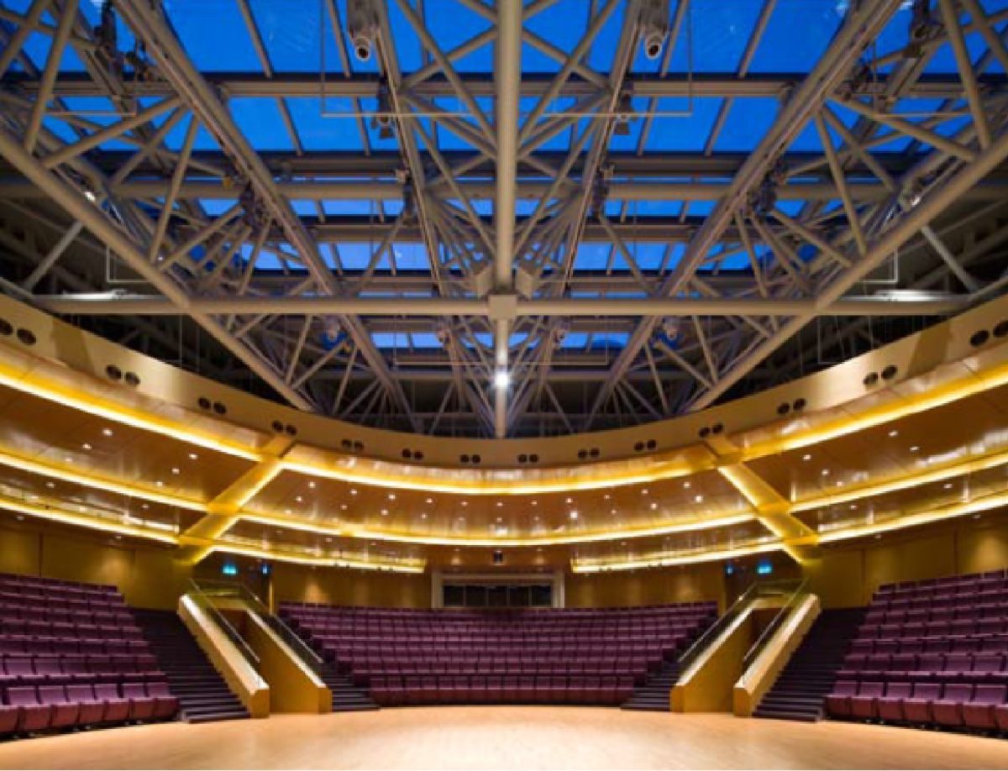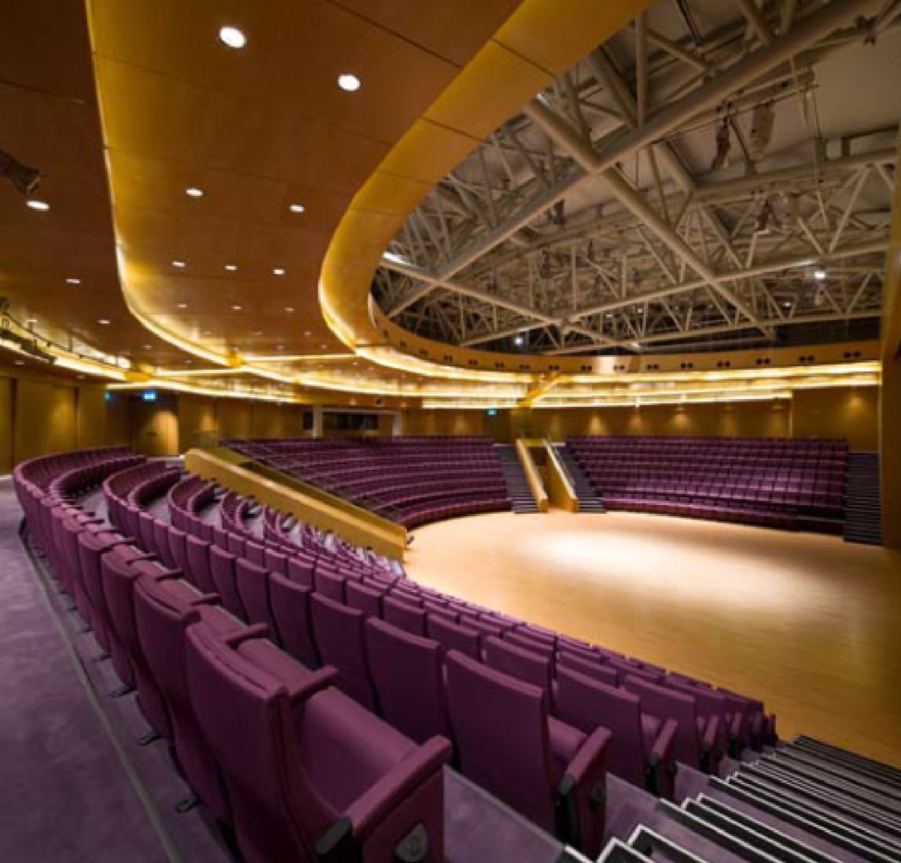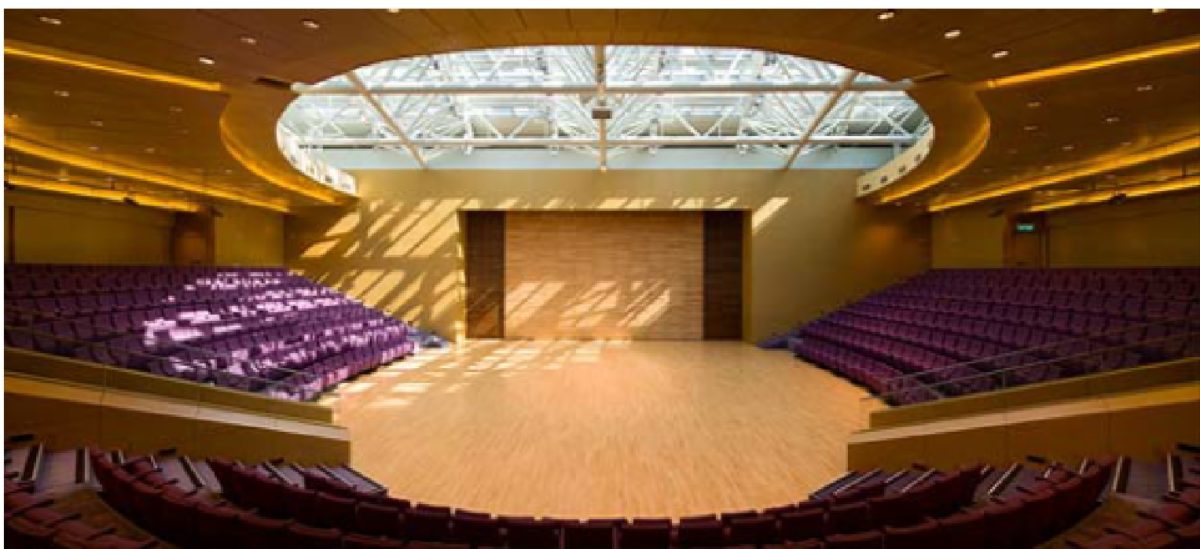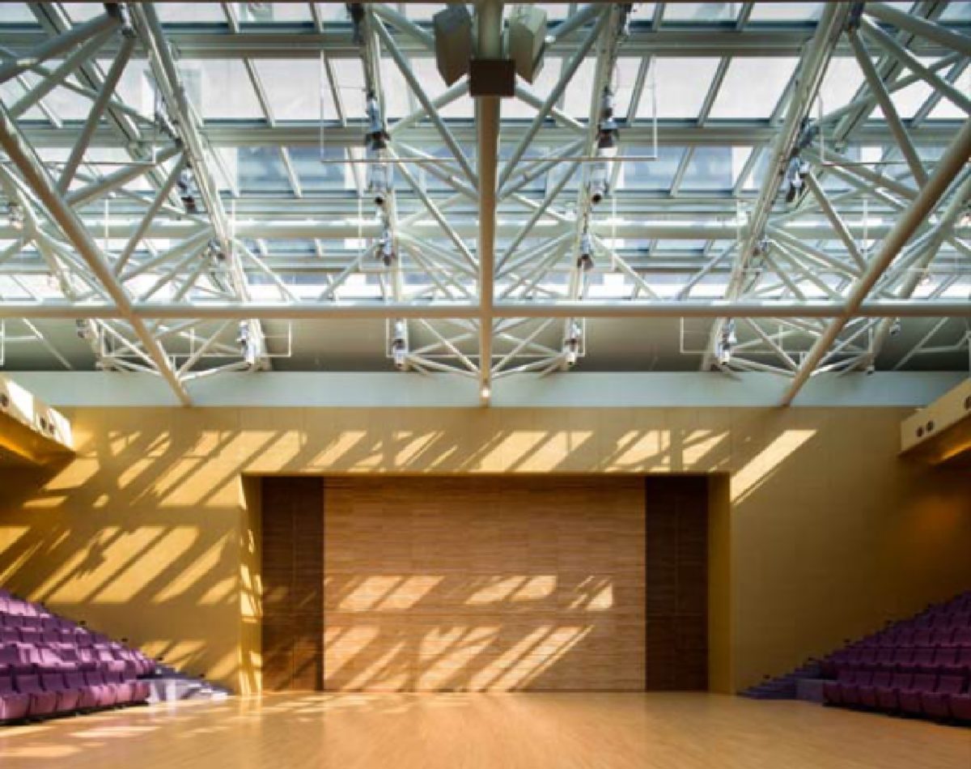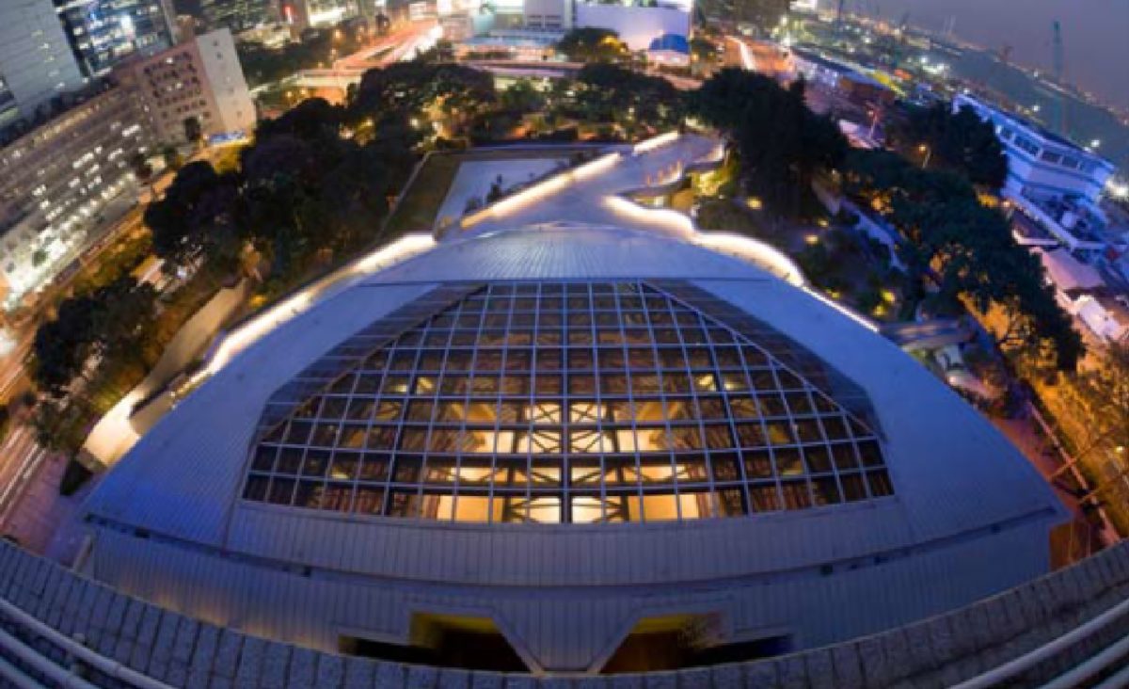HONG KONG JOCKEY CLUB AMPHITHEATRE
Hong Kong Academy for Performing Arts
personal references Philip Soden — a selection
The Hong Kong Jockey Club Amphitheatre project converted a bleak open-air concrete amphitheatre into a comfortable 600 seat indoor performance space supporting dance, Chinese Opera, spoken word drama and classical music. The original outdoor amphitheatre was re-shaped and enclosed under a glazed space frame roof to retain some of the open-air feeling, while letting in energy-saving daylight and providing acoustic isolation from external traffic noise. Motorised blackout blinds under the glass allow daytime use of theatre lighting and projection. Sixteen reversible hinged panels around the rear of the auditorium optimise the acoustics for spoken word drama or music, ranging from western classical and Chinese traditional to jazz and amplified music. The classical seating layout provides excellent sightlines and a surprising intimacy for such a large stage.
A motorised roll-down projection screen doubles as a cyclorama. The sprung maple timber stage floor can be used for dance, drama and Xiqu artforms, and a hinged trap across the rear of the stage floor lifts up to reveal / mask a cyclorama ground row to match the overhead 6 colour LED cyc lighting.
Philip Soden was Project Director for the Amphitheatre conversion and conceptualised the variable acoustic elements. He led an internal expert team fulfilling the role of theatre consultant. Project scope included the design of new seating, control rooms, dressing rooms, sound, lighting, projection and communications systems.
Architects — The Oval Partnership / James Pierce
Owner — Hong Kong Academy for Performing Arts
Project Director — Philip Soden
Acoustician — Westwood Hong
Project area — 1,200 m2 NFA
Construction cost — HK$ 71 M
Status — inaugurated September 2010
