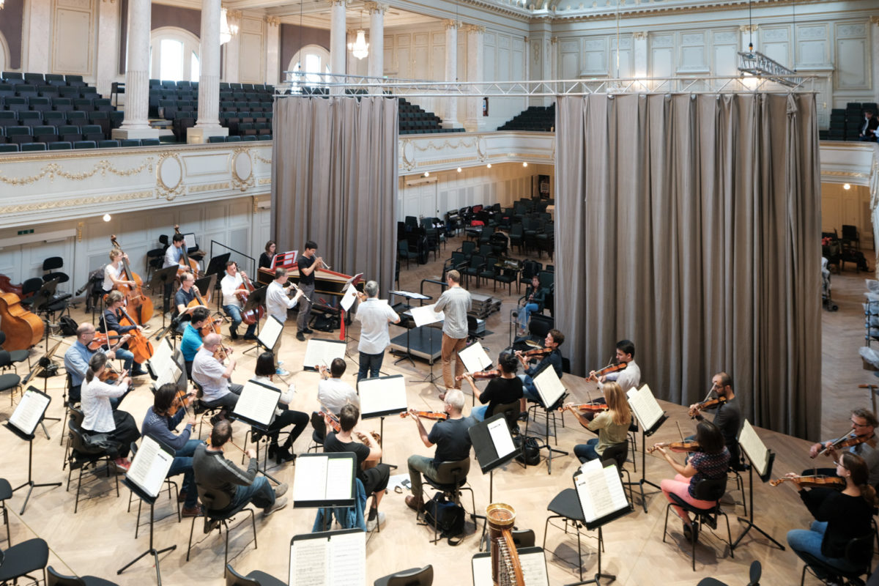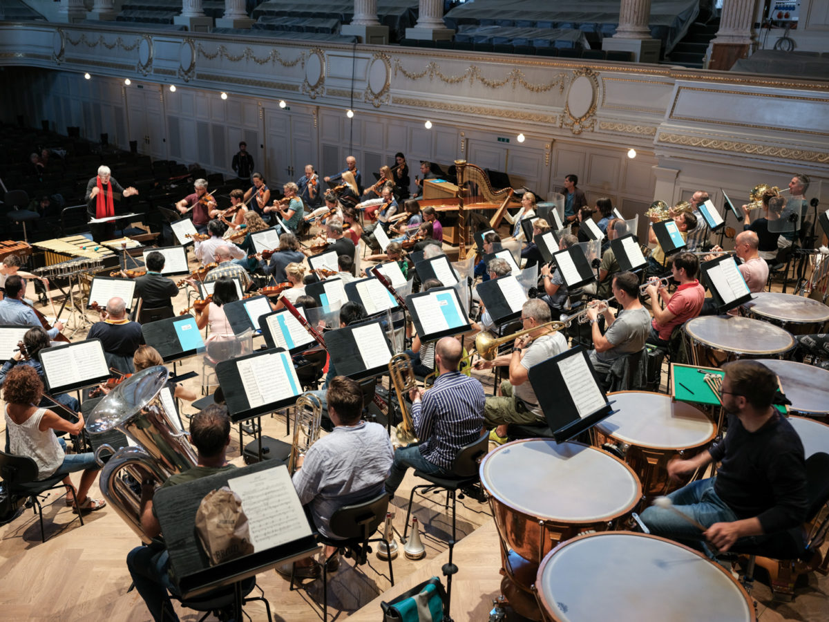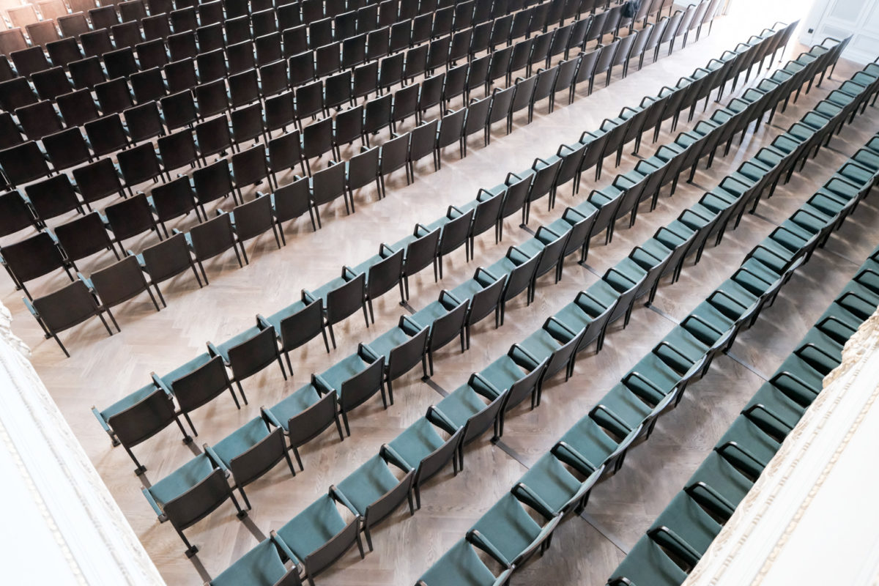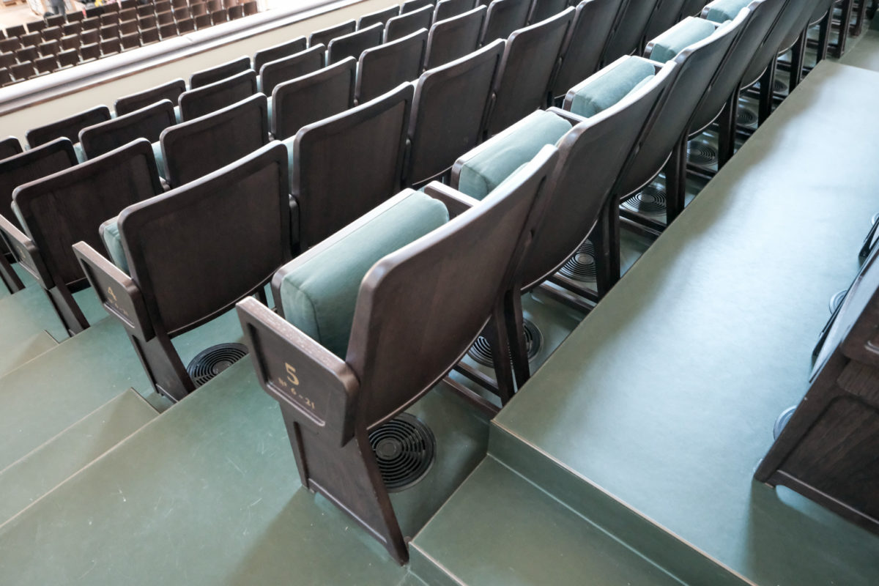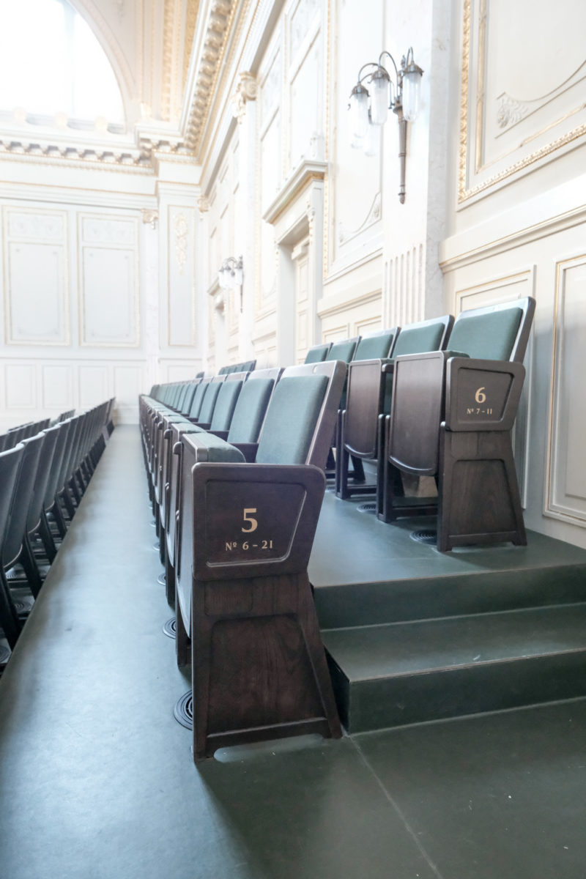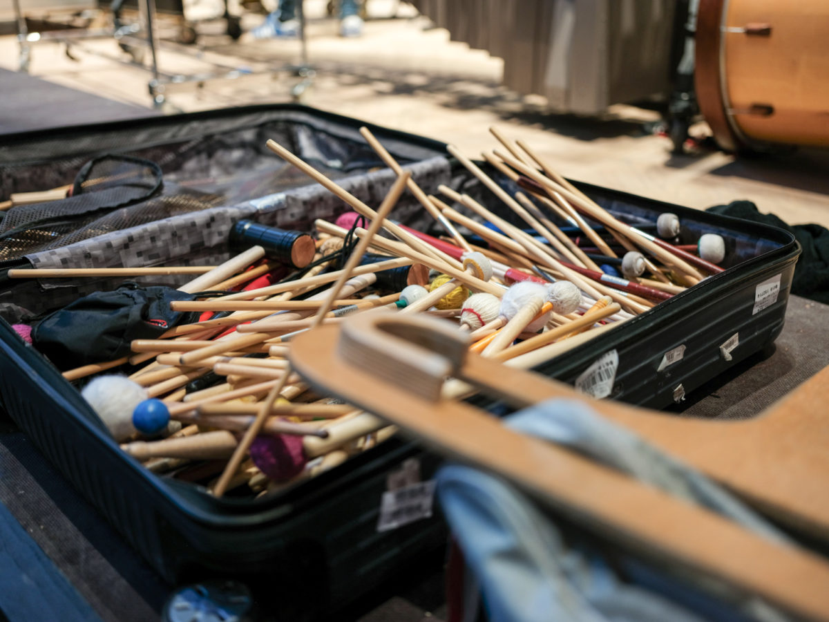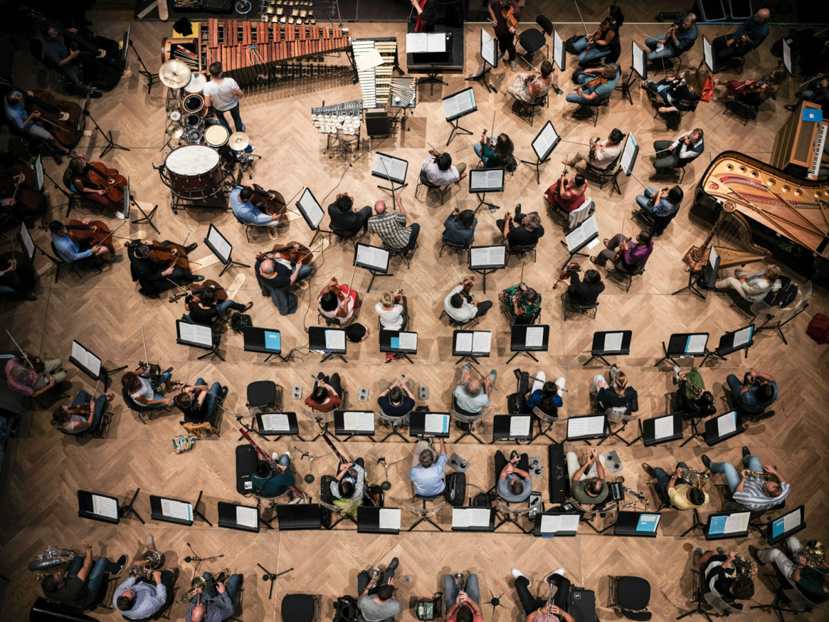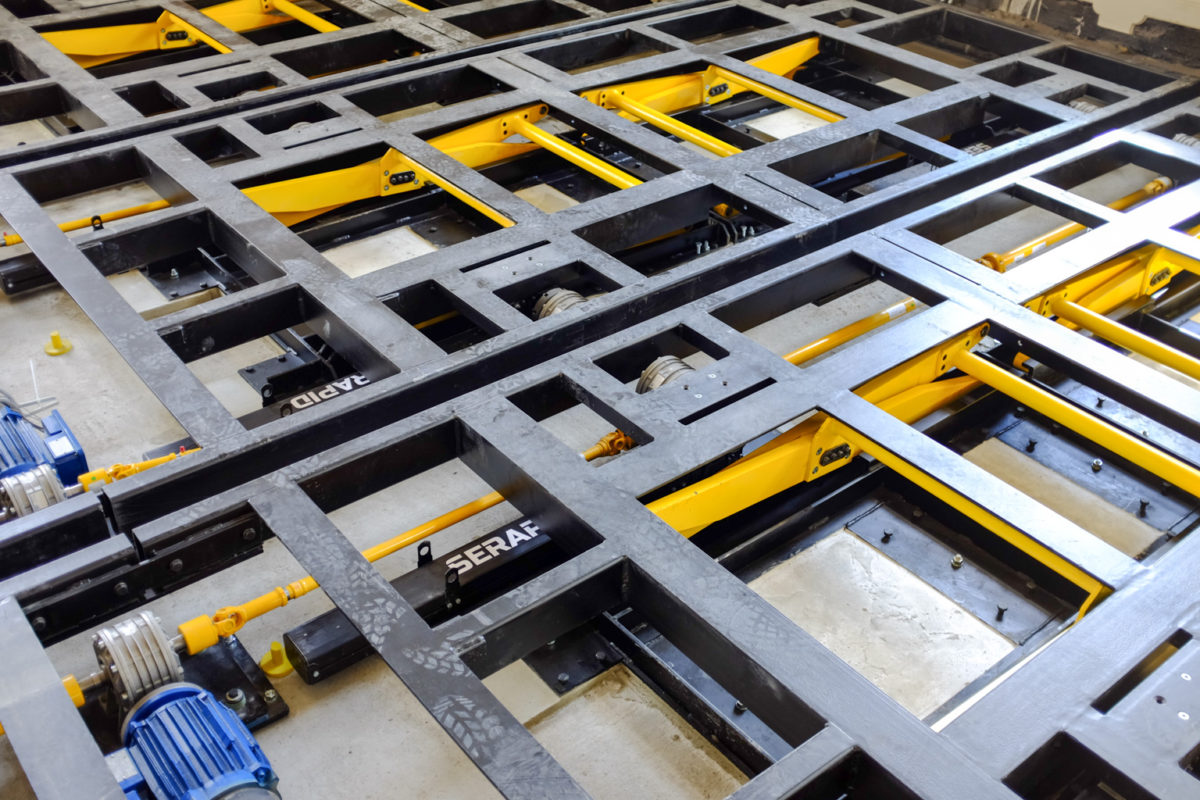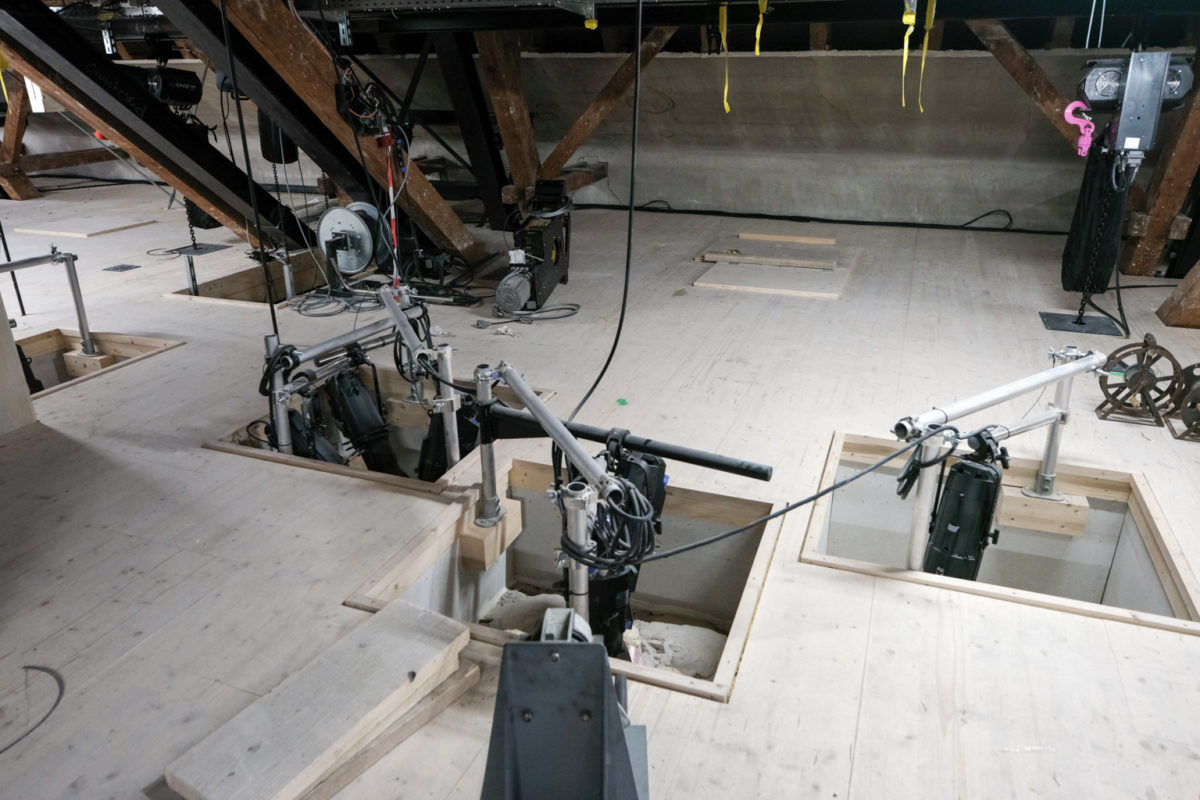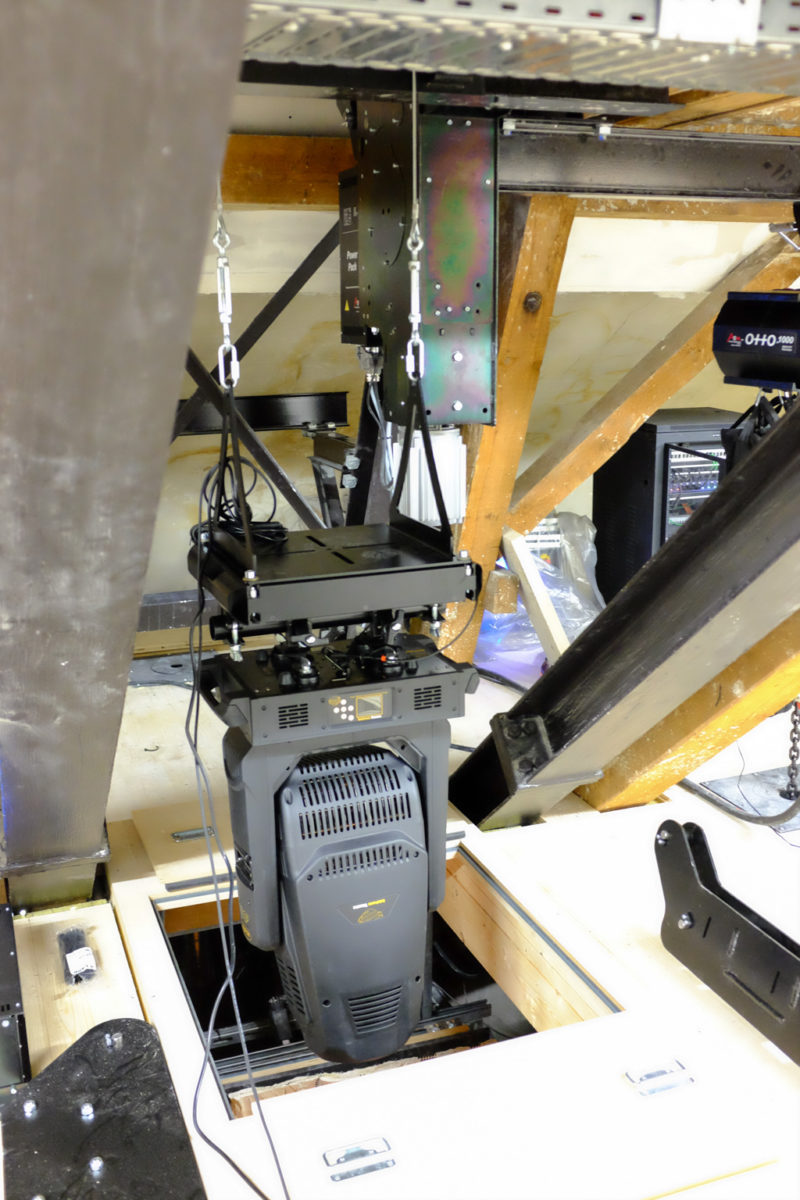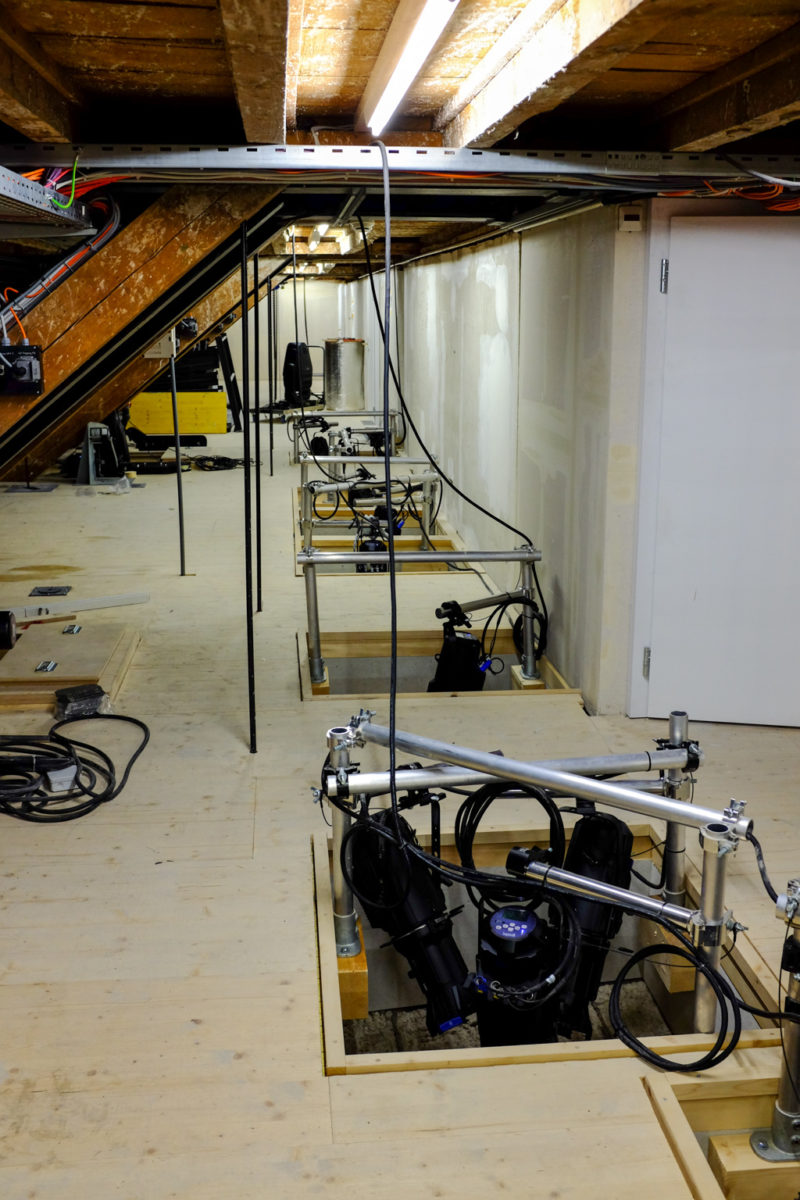CASINO BERN
Bern, Switzerland
The Casino Bern (formerly Kultur Casino) is a listed building designed around 1908 by Lindt & Hoffmann in the historical center of Bern, containing a 1,200-ish concert hall and a chamber music hall. The architects CampanileMichetti have the task to bring the repeatedly modified building closer to its origins while matching its technical facilities to current requirements. The focus of the renovation is on the Concert Hall and the Burgerratsaal. Both will receive new mechanical stage risers and new seating. The lighting will be upgraded, with improved coverage and lighting quality. The ventilation systems have been renewed for better comfort and less noise.
The Space Factory designed all scenographic interventions. The scope includes the design of a new stage riser system, the extension of suspension possibilities for the frequent commercial and theatrical uses of the room, the design of a new orchestra and theater lighting system, and an upgrade of the AV networks.
The Casino was fitted with new seating, the design of which was loosely based on the original wooden seating of the early years. The seating, this time with upholstery for comfort and acoustics, was developed with four variations: a stackable seat for the parterre, a regular theater seat for the balconies, a raised seat for the second to last row of the northern side balcony, and a support seat for standing/leaning audience in the last rows of the side balconies. The seat was designed by The Space Factory, and refined in close collaboration with Figueras and the architects.
Architects — CampanileMichetti Architekten
Owner — Burgergemeinde Bern
Acoustician — Kahle Acoustics
Scenographer — The Space Factory
Project Management — Ingenta
Project area — 10,000 m2 NFA
Construction cost — CHF 74 M
Inaugurated September 2019
